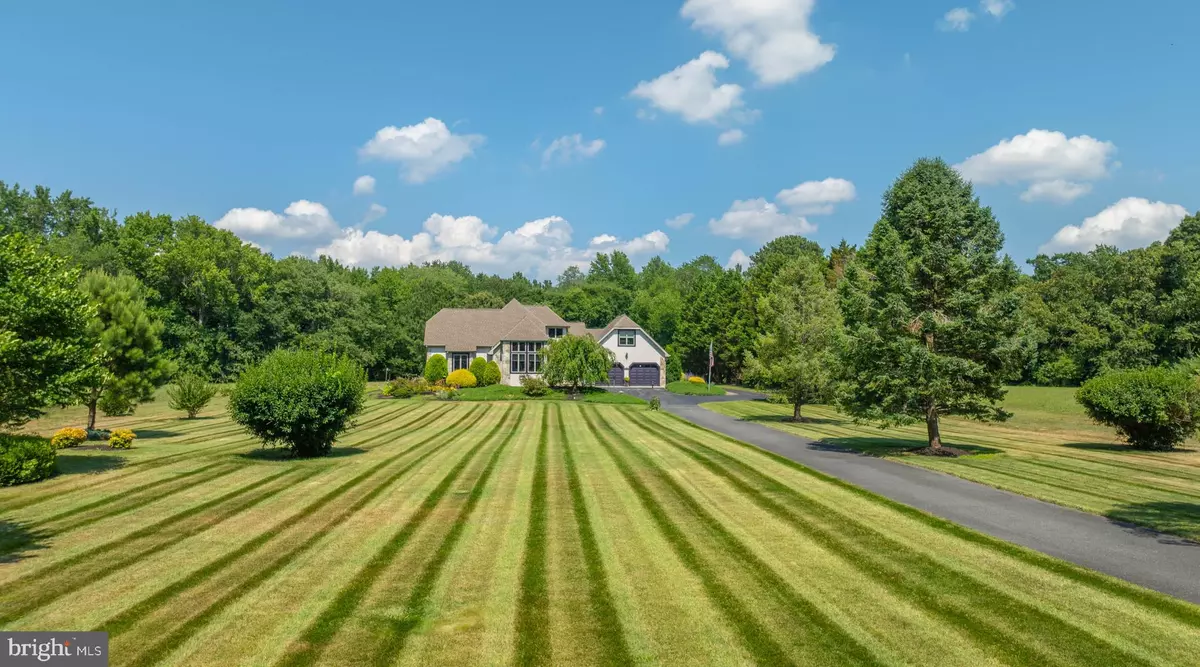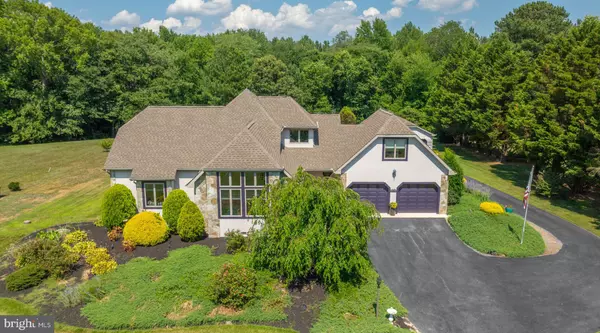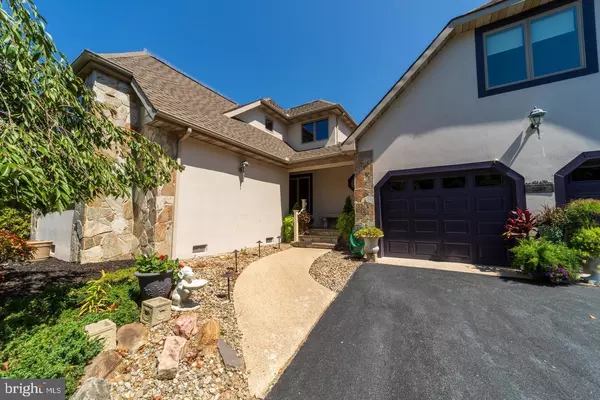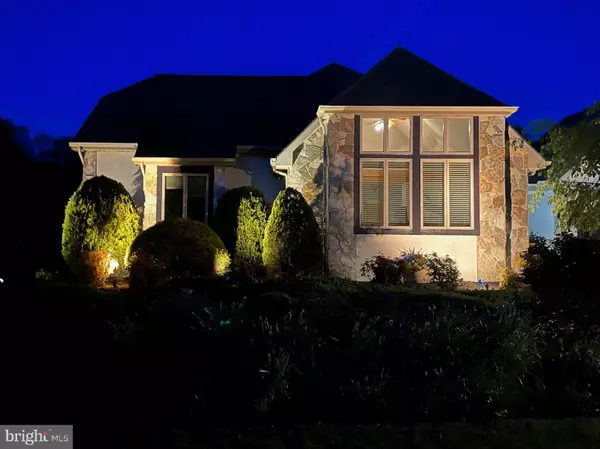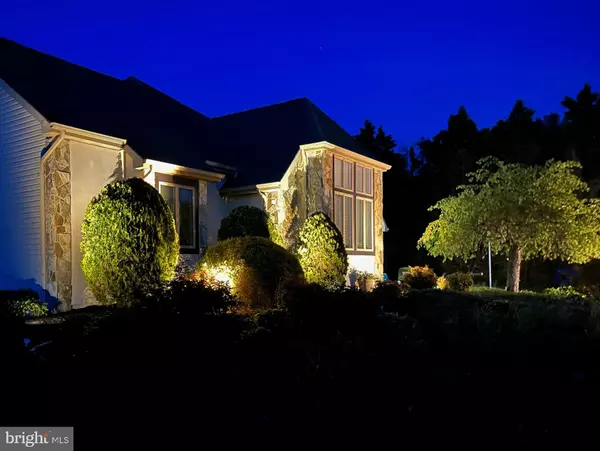
24897 PATRIOTS WAY Georgetown, DE 19947
3 Beds
3 Baths
3,356 SqFt
UPDATED:
12/06/2024 06:06 PM
Key Details
Property Type Single Family Home
Sub Type Detached
Listing Status Active
Purchase Type For Sale
Square Footage 3,356 sqft
Price per Sqft $208
Subdivision None Available
MLS Listing ID DESU2065434
Style Contemporary
Bedrooms 3
Full Baths 2
Half Baths 1
HOA Y/N N
Abv Grd Liv Area 2,900
Originating Board BRIGHT
Year Built 1998
Annual Tax Amount $1,419
Tax Year 2023
Lot Size 1.860 Acres
Acres 1.86
Lot Dimensions 0.00 x 0.00
Property Description
Adjacent to the kitchen, a second living space with abundant sunlight offers a year-round pleasant environment in the expansive sunroom, ideal for enjoying serene views. The main floor features a spacious primary bedroom with an en suite bathroom equipped with dual vanities, custom lighted mirrors and a tiled shower, creating a spa-like atmosphere. Additionally, a chic half bath off the living space provides accessibility and comfort for guests.
Moving upstairs, two additional bedrooms and another full bath complete the private living quarters, ensuring ample space for family and guests. A perfect flex room is above the garage, currently used as an office, but can be used as a 4th bedroom with ample closets, and which benefits from a separate state-of-the-art Fujitsu air conditioning system, ensuring optimal comfort.
Step outside to discover meticulously maintained landscaping and a lush lawn surrounding the beautiful inground pool inside a picturesque picket fence, accompanied by pool house. The backyard oasis offers a tranquil escape from everyday life, while the back garage and attached two-car garage cater to both leisure and productivity needs.
This luxurious property sprawls across 1.86 acres and embodies the epitome of refined living, offering a perfect blend of comfort and practicality. Whether you're lounging poolside on a sunny day or indulging in creative pursuits in the garage, this home is a true retreat.
Location
State DE
County Sussex
Area Dagsboro Hundred (31005)
Zoning RS
Rooms
Other Rooms Study
Basement Partially Finished
Main Level Bedrooms 1
Interior
Interior Features Central Vacuum, Ceiling Fan(s), Carpet, Chair Railings, Exposed Beams, Formal/Separate Dining Room, Kitchen - Gourmet, Kitchen - Island, Recessed Lighting, Sprinkler System, Upgraded Countertops, Walk-in Closet(s), Water Treat System, Window Treatments, Wood Floors
Hot Water Tankless
Heating Central, Heat Pump - Gas BackUp, Forced Air
Cooling Central A/C
Flooring Ceramic Tile, Carpet, Hardwood
Fireplaces Number 1
Fireplaces Type Gas/Propane
Inclusions Nitrate Filter in Kitchen
Equipment Central Vacuum, Dishwasher, Oven/Range - Electric, Range Hood, Refrigerator, Washer, Dryer, Water Conditioner - Owned, Water Heater - Tankless
Furnishings No
Fireplace Y
Window Features Insulated
Appliance Central Vacuum, Dishwasher, Oven/Range - Electric, Range Hood, Refrigerator, Washer, Dryer, Water Conditioner - Owned, Water Heater - Tankless
Heat Source Propane - Owned, Central
Laundry Main Floor
Exterior
Exterior Feature Patio(s), Deck(s)
Parking Features Garage - Front Entry
Garage Spaces 3.0
Pool In Ground
Utilities Available Cable TV, Propane, Under Ground
Water Access N
View Trees/Woods
Roof Type Architectural Shingle
Accessibility None
Porch Patio(s), Deck(s)
Attached Garage 2
Total Parking Spaces 3
Garage Y
Building
Lot Description Backs to Trees, Front Yard, Landscaping, Rear Yard, SideYard(s)
Story 3
Foundation Concrete Perimeter
Sewer Gravity Sept Fld
Water Well
Architectural Style Contemporary
Level or Stories 3
Additional Building Above Grade, Below Grade
Structure Type 9'+ Ceilings,Tray Ceilings,Vaulted Ceilings,High
New Construction N
Schools
School District Indian River
Others
Senior Community No
Tax ID 133-07.00-36.00
Ownership Fee Simple
SqFt Source Assessor
Security Features Exterior Cameras,Carbon Monoxide Detector(s)
Acceptable Financing Cash, Conventional
Listing Terms Cash, Conventional
Financing Cash,Conventional
Special Listing Condition Standard


GET MORE INFORMATION
- Homes For Sale in Nokesville, VA
- Homes For Sale in Front Royal, VA
- Homes For Sale in Manassas, VA
- Homes For Sale in Arlington, VA
- Homes For Sale in Linden, VA
- Homes For Sale in Bealeton, VA
- Homes For Sale in Centreville, VA
- Homes For Sale in Marshall, VA
- Homes For Sale in Fairfax, VA
- Homes For Sale in Haymarket, VA
- Homes For Sale in Cross Junction, VA
- Homes For Sale in Middletown, VA
- Homes For Sale in Bristow, VA
- Homes For Sale in Catlett, VA
- Homes For Sale in Reva, VA
- Homes For Sale in Gainesville, VA
- Homes For Sale in Woodbridge, VA
- Homes For Sale in Orange, VA
- Homes For Sale in Sumerduck, VA
- Homes For Sale in Remington, VA
- Homes For Sale in Rixeyville, VA
- Homes For Sale in Herndon, VA
- Homes For Sale in Amissville, VA
- Homes For Sale in Fredericksburg, VA
- Homes For Sale in Culpeper, VA
- Homes For Sale in Dumfries, VA
- Homes For Sale in Stafford, VA
- Homes For Sale in Lorton, VA
- Homes For Sale in Warrenton, VA
- Homes For Sale in Reston, VA

