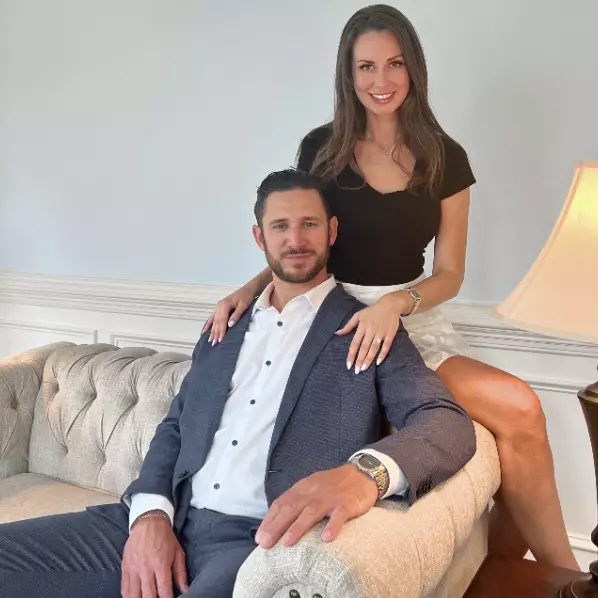
5401 8TH ST NW #B Washington, DC 20011
3 Beds
3 Baths
2,300 SqFt
UPDATED:
11/01/2024 02:57 AM
Key Details
Property Type Condo
Sub Type Condo/Co-op
Listing Status Active
Purchase Type For Sale
Square Footage 2,300 sqft
Price per Sqft $404
Subdivision Petworth
MLS Listing ID DCDC2160778
Style Contemporary
Bedrooms 3
Full Baths 2
Half Baths 1
Condo Fees $267/mo
HOA Y/N N
Abv Grd Liv Area 2,300
Originating Board BRIGHT
Year Built 2022
Annual Tax Amount $4,938
Tax Year 2021
Property Description
Discover your dream home in this expansive 2,300 sq. ft. condo, perfectly situated on a beautiful corner lot in Petworth. This exceptional property boasts 9.5'-10' ceilings and large windows that flood the space with natural light from all directions. Step inside to find elegant white oak engineered flooring throughout both levels, enhancing the open and airy feel. The generous living area flows seamlessly into a gourmet kitchen, featuring quartz countertops, sleek white cabinetry, and stainless steel appliances. The kitchen opens to a spacious 20' wide deck, ideal for entertaining family and friends. Retreat to the luxurious primary suite, complete with dual walk-in closets and a stunning bathroom featuring a double vanity, large shower, and exquisite shell tile. The secondary bathroom offers a relaxing soaking tub, perfect for unwinding.
Additional highlights include: EV charging station in private parking space with a separate entrance, Custom stone island with an electric fireplace and wood mantle, Large bay windows that bring in ample light, Plenty of storage with closets in every bedroom and additional storage throughout
Custom pantry built-ins and beautiful window treatments (all convey)
This well-maintained condo is just a short walk from local restaurants and shops, making it the perfect blend of convenience and luxury. Turn-key and ready for you to move in—don’t miss this incredible opportunity!
Location
State DC
County Washington
Zoning RF-1
Direction South
Rooms
Other Rooms Living Room, Primary Bedroom, Bedroom 2, Bedroom 3, Kitchen, Bathroom 2, Primary Bathroom, Half Bath
Interior
Interior Features Combination Kitchen/Dining, Floor Plan - Traditional, Kitchen - Gourmet, Kitchen - Island, Kitchen - Table Space, Recessed Lighting, Upgraded Countertops, Wood Floors, Pantry, Sprinkler System, Walk-in Closet(s), Water Treat System, Dining Area, Kitchen - Eat-In
Hot Water Tankless, Natural Gas
Heating Central, Programmable Thermostat, Forced Air
Cooling Central A/C, Programmable Thermostat
Flooring Engineered Wood, Tile/Brick
Equipment Built-In Microwave, Cooktop, Disposal, Dryer - Electric, Energy Efficient Appliances, ENERGY STAR Clothes Washer, ENERGY STAR Dishwasher, ENERGY STAR Freezer, ENERGY STAR Refrigerator, Microwave, Oven - Wall, Range Hood, Stainless Steel Appliances, Washer - Front Loading, Water Heater - Tankless, Dryer - Front Loading, Dual Flush Toilets, Exhaust Fan, Oven - Self Cleaning, Oven - Single, Water Heater - High-Efficiency
Fireplace N
Window Features Casement,Energy Efficient,Double Pane,Low-E,Insulated,Screens,Sliding
Appliance Built-In Microwave, Cooktop, Disposal, Dryer - Electric, Energy Efficient Appliances, ENERGY STAR Clothes Washer, ENERGY STAR Dishwasher, ENERGY STAR Freezer, ENERGY STAR Refrigerator, Microwave, Oven - Wall, Range Hood, Stainless Steel Appliances, Washer - Front Loading, Water Heater - Tankless, Dryer - Front Loading, Dual Flush Toilets, Exhaust Fan, Oven - Self Cleaning, Oven - Single, Water Heater - High-Efficiency
Heat Source Natural Gas
Laundry Dryer In Unit, Lower Floor, Washer In Unit
Exterior
Garage Spaces 1.0
Parking On Site 1
Fence Partially, Wood, Privacy
Utilities Available Electric Available, Natural Gas Available, Sewer Available, Water Available, Cable TV Available
Amenities Available Common Grounds, Reserved/Assigned Parking
Waterfront N
Water Access N
View City
Roof Type Composite,Flat,Cool/White
Accessibility None
Total Parking Spaces 1
Garage N
Building
Lot Description Corner, Front Yard, SideYard(s), Landscaping
Story 2
Unit Features Garden 1 - 4 Floors
Foundation Concrete Perimeter, Slab
Sewer Public Sewer
Water Public
Architectural Style Contemporary
Level or Stories 2
Additional Building Above Grade, Below Grade
Structure Type 9'+ Ceilings,Dry Wall,High
New Construction N
Schools
School District District Of Columbia Public Schools
Others
Pets Allowed Y
HOA Fee Include Lawn Maintenance,Sewer,Water,Reserve Funds,All Ground Fee,Insurance,Lawn Care Front,Lawn Care Side,Snow Removal,Taxes,Trash
Senior Community No
Tax ID 3152//2007
Ownership Condominium
Security Features Carbon Monoxide Detector(s),Smoke Detector,Sprinkler System - Indoor,Monitored,Security System
Acceptable Financing Conventional, VA, FHA, Cash
Listing Terms Conventional, VA, FHA, Cash
Financing Conventional,VA,FHA,Cash
Special Listing Condition Standard
Pets Description No Pet Restrictions


GET MORE INFORMATION
- Homes For Sale in Nokesville, VA
- Homes For Sale in Front Royal, VA
- Homes For Sale in Manassas, VA
- Homes For Sale in Arlington, VA
- Homes For Sale in Linden, VA
- Homes For Sale in Bealeton, VA
- Homes For Sale in Centreville, VA
- Homes For Sale in Marshall, VA
- Homes For Sale in Fairfax, VA
- Homes For Sale in Haymarket, VA
- Homes For Sale in Cross Junction, VA
- Homes For Sale in Middletown, VA
- Homes For Sale in Bristow, VA
- Homes For Sale in Catlett, VA
- Homes For Sale in Reva, VA
- Homes For Sale in Gainesville, VA
- Homes For Sale in Woodbridge, VA
- Homes For Sale in Orange, VA
- Homes For Sale in Sumerduck, VA
- Homes For Sale in Remington, VA
- Homes For Sale in Rixeyville, VA
- Homes For Sale in Herndon, VA
- Homes For Sale in Amissville, VA
- Homes For Sale in Fredericksburg, VA
- Homes For Sale in Culpeper, VA
- Homes For Sale in Dumfries, VA
- Homes For Sale in Stafford, VA
- Homes For Sale in Lorton, VA
- Homes For Sale in Warrenton, VA
- Homes For Sale in Reston, VA





