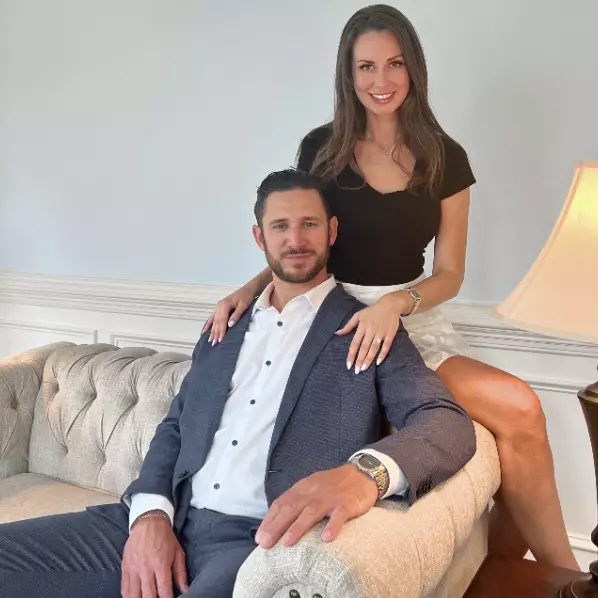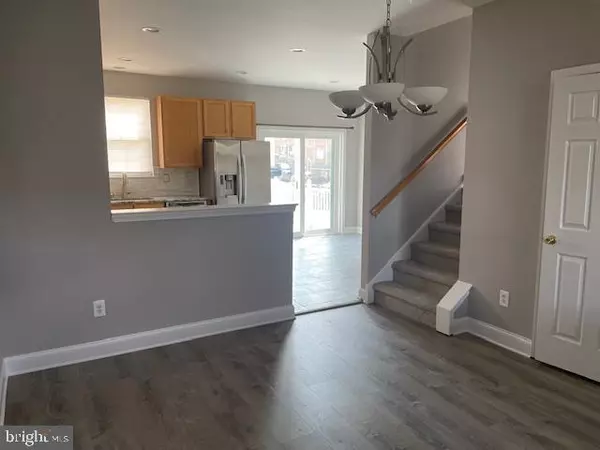
400 W 5TH AVE Conshohocken, PA 19428
3 Beds
4 Baths
2,028 SqFt
UPDATED:
10/15/2024 06:53 PM
Key Details
Property Type Townhouse
Sub Type End of Row/Townhouse
Listing Status Pending
Purchase Type For Sale
Square Footage 2,028 sqft
Price per Sqft $303
Subdivision Freedley Square
MLS Listing ID PAMC2118766
Style Colonial,Traditional
Bedrooms 3
Full Baths 3
Half Baths 1
HOA Fees $135/mo
HOA Y/N Y
Abv Grd Liv Area 2,028
Originating Board BRIGHT
Year Built 2001
Annual Tax Amount $7,370
Tax Year 2023
Lot Dimensions 0.00 x 0.00
Property Description
Location
State PA
County Montgomery
Area Conshohocken Boro (10605)
Zoning RESIDENTIAL
Direction Northwest
Rooms
Basement Unfinished, Full
Main Level Bedrooms 3
Interior
Interior Features Dining Area, Combination Kitchen/Living, Recessed Lighting, Floor Plan - Traditional, Kitchen - Table Space, Primary Bath(s), Upgraded Countertops, Walk-in Closet(s), Ceiling Fan(s), Carpet, Floor Plan - Open
Hot Water Natural Gas
Heating Central
Cooling Central A/C
Flooring Carpet, Vinyl
Equipment Exhaust Fan, Refrigerator, Oven - Self Cleaning, Built-In Microwave, Dryer - Front Loading, Stove, Water Heater, Water Heater - High-Efficiency, Icemaker, Stainless Steel Appliances, Dryer - Electric, ENERGY STAR Refrigerator, ENERGY STAR Dishwasher, ENERGY STAR Clothes Washer
Fireplace N
Window Features Bay/Bow
Appliance Exhaust Fan, Refrigerator, Oven - Self Cleaning, Built-In Microwave, Dryer - Front Loading, Stove, Water Heater, Water Heater - High-Efficiency, Icemaker, Stainless Steel Appliances, Dryer - Electric, ENERGY STAR Refrigerator, ENERGY STAR Dishwasher, ENERGY STAR Clothes Washer
Heat Source Natural Gas
Exterior
Garage Garage Door Opener
Garage Spaces 3.0
Utilities Available Electric Available, Water Available
Amenities Available None
Waterfront N
Water Access N
Roof Type Architectural Shingle
Accessibility None
Attached Garage 1
Total Parking Spaces 3
Garage Y
Building
Story 3
Foundation Block
Sewer Public Sewer
Water Public
Architectural Style Colonial, Traditional
Level or Stories 3
Additional Building Above Grade, Below Grade
Structure Type Cathedral Ceilings
New Construction N
Schools
School District Colonial
Others
HOA Fee Include All Ground Fee,Lawn Maintenance,Other,Parking Fee,Road Maintenance,Snow Removal
Senior Community No
Tax ID 05-00-03901-513
Ownership Condominium
Acceptable Financing Cash, Conventional
Listing Terms Cash, Conventional
Financing Cash,Conventional
Special Listing Condition Standard


GET MORE INFORMATION
- Homes For Sale in Nokesville, VA
- Homes For Sale in Front Royal, VA
- Homes For Sale in Manassas, VA
- Homes For Sale in Arlington, VA
- Homes For Sale in Linden, VA
- Homes For Sale in Bealeton, VA
- Homes For Sale in Centreville, VA
- Homes For Sale in Marshall, VA
- Homes For Sale in Fairfax, VA
- Homes For Sale in Haymarket, VA
- Homes For Sale in Cross Junction, VA
- Homes For Sale in Middletown, VA
- Homes For Sale in Bristow, VA
- Homes For Sale in Catlett, VA
- Homes For Sale in Reva, VA
- Homes For Sale in Gainesville, VA
- Homes For Sale in Woodbridge, VA
- Homes For Sale in Orange, VA
- Homes For Sale in Sumerduck, VA
- Homes For Sale in Remington, VA
- Homes For Sale in Rixeyville, VA
- Homes For Sale in Herndon, VA
- Homes For Sale in Amissville, VA
- Homes For Sale in Fredericksburg, VA
- Homes For Sale in Culpeper, VA
- Homes For Sale in Dumfries, VA
- Homes For Sale in Stafford, VA
- Homes For Sale in Lorton, VA
- Homes For Sale in Warrenton, VA
- Homes For Sale in Reston, VA





