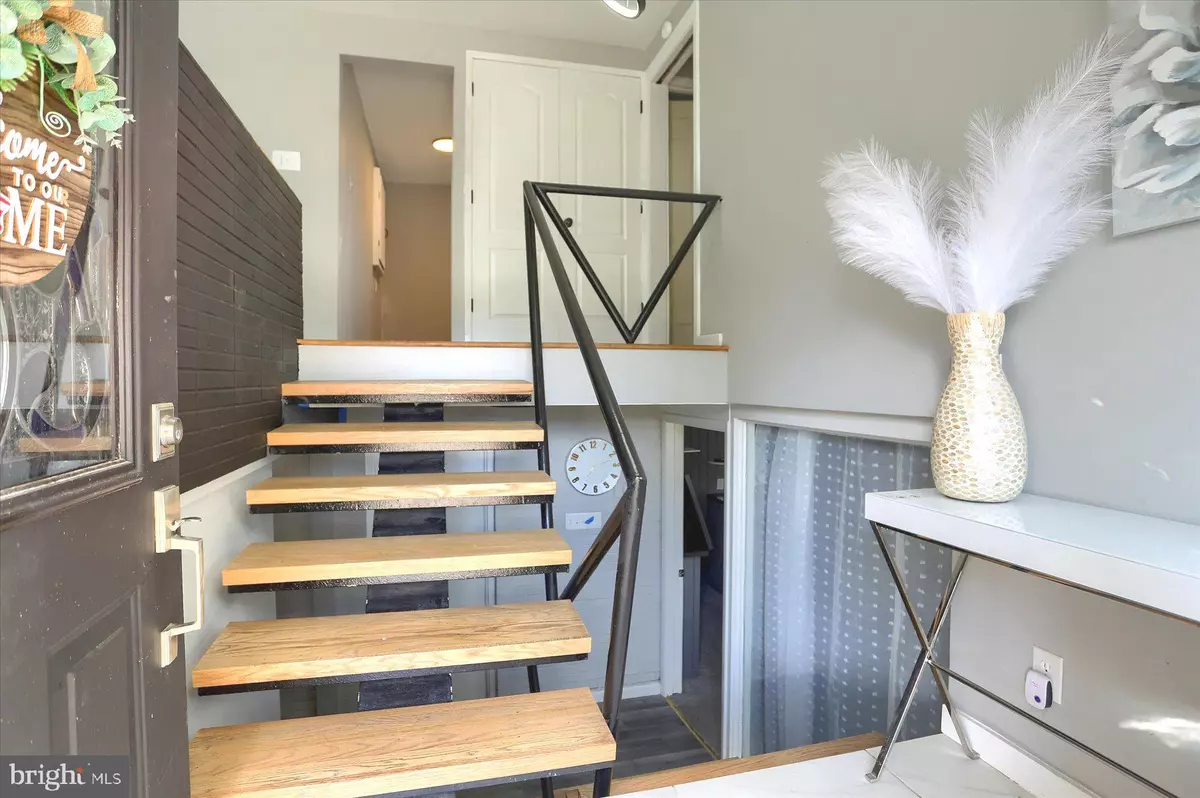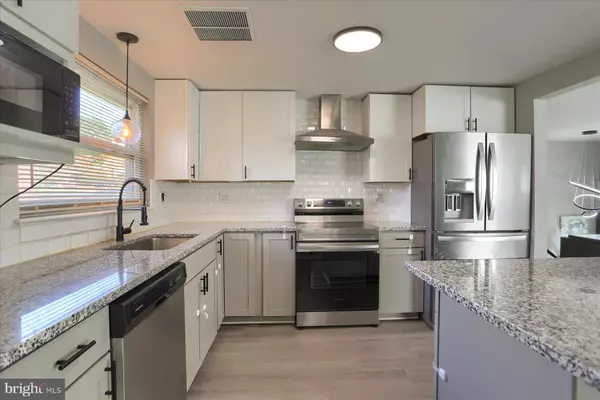
374 N 49TH ST Harrisburg, PA 17111
4 Beds
3 Baths
2,432 SqFt
UPDATED:
11/13/2024 10:26 PM
Key Details
Property Type Single Family Home
Sub Type Detached
Listing Status Active
Purchase Type For Sale
Square Footage 2,432 sqft
Price per Sqft $141
Subdivision None Available
MLS Listing ID PADA2039002
Style Raised Ranch/Rambler
Bedrooms 4
Full Baths 2
Half Baths 1
HOA Y/N N
Abv Grd Liv Area 1,682
Originating Board BRIGHT
Year Built 1954
Annual Tax Amount $3,508
Tax Year 2024
Lot Size 9,583 Sqft
Acres 0.22
Property Description
Welcome to this beautifully renovated Raised Ranch in a quiet neighborhood, conveniently located near Derry St, I-81, and I-83. Step inside to a welcoming staircase leading to an open-concept main floor, featuring a bright living room, dining area, and modern kitchen—perfect for relaxing and entertaining. The sunroom, filled with natural light from new windows, is an ideal spot to enjoy your morning coffee. The roof was replaced in 2022 ensuring comfort and peace of mind for years to come.
The upper level offers three spacious bedrooms, including a primary suite with a spa-like en-suite bath and ample closet space. The versatile lower level provides additional options—whether as a second primary bedroom with a private half-bath or a cozy family room with a fireplace.
Fully updated and move-in ready, this home offers endless possibilities. Don’t miss out on making it yours! Call me today for a private showing!
Location
State PA
County Dauphin
Area Swatara Twp (14063)
Zoning RESIDENTIAL
Rooms
Basement Fully Finished, Daylight, Full
Main Level Bedrooms 3
Interior
Interior Features Bar, Carpet, Efficiency, Kitchen - Island
Hot Water Electric
Heating Forced Air
Cooling Central A/C
Flooring Hardwood, Carpet, Ceramic Tile
Equipment Energy Efficient Appliances, Exhaust Fan, Microwave, Oven/Range - Electric, Refrigerator, Stainless Steel Appliances
Fireplace N
Window Features Energy Efficient
Appliance Energy Efficient Appliances, Exhaust Fan, Microwave, Oven/Range - Electric, Refrigerator, Stainless Steel Appliances
Heat Source Electric, Natural Gas Available
Exterior
Garage Spaces 4.0
Waterfront N
Water Access N
Roof Type Architectural Shingle
Accessibility 2+ Access Exits
Total Parking Spaces 4
Garage N
Building
Story 2
Foundation Block
Sewer Public Sewer
Water Public
Architectural Style Raised Ranch/Rambler
Level or Stories 2
Additional Building Above Grade, Below Grade
New Construction N
Schools
Middle Schools Central Dauphin East
High Schools Central Dauphin East
School District Central Dauphin
Others
Senior Community No
Tax ID 63-010-098-000-0000
Ownership Fee Simple
SqFt Source Assessor
Horse Property N
Special Listing Condition Standard


GET MORE INFORMATION
- Homes For Sale in Nokesville, VA
- Homes For Sale in Front Royal, VA
- Homes For Sale in Manassas, VA
- Homes For Sale in Arlington, VA
- Homes For Sale in Linden, VA
- Homes For Sale in Bealeton, VA
- Homes For Sale in Centreville, VA
- Homes For Sale in Marshall, VA
- Homes For Sale in Fairfax, VA
- Homes For Sale in Haymarket, VA
- Homes For Sale in Cross Junction, VA
- Homes For Sale in Middletown, VA
- Homes For Sale in Bristow, VA
- Homes For Sale in Catlett, VA
- Homes For Sale in Reva, VA
- Homes For Sale in Gainesville, VA
- Homes For Sale in Woodbridge, VA
- Homes For Sale in Orange, VA
- Homes For Sale in Sumerduck, VA
- Homes For Sale in Remington, VA
- Homes For Sale in Rixeyville, VA
- Homes For Sale in Herndon, VA
- Homes For Sale in Amissville, VA
- Homes For Sale in Fredericksburg, VA
- Homes For Sale in Culpeper, VA
- Homes For Sale in Dumfries, VA
- Homes For Sale in Stafford, VA
- Homes For Sale in Lorton, VA
- Homes For Sale in Warrenton, VA
- Homes For Sale in Reston, VA





