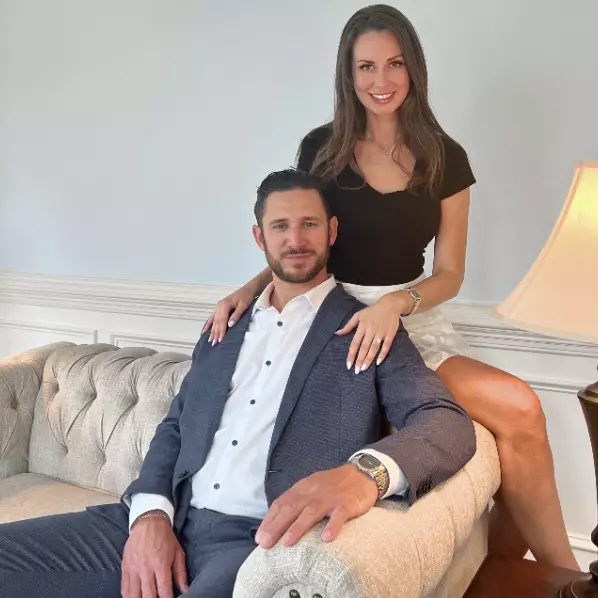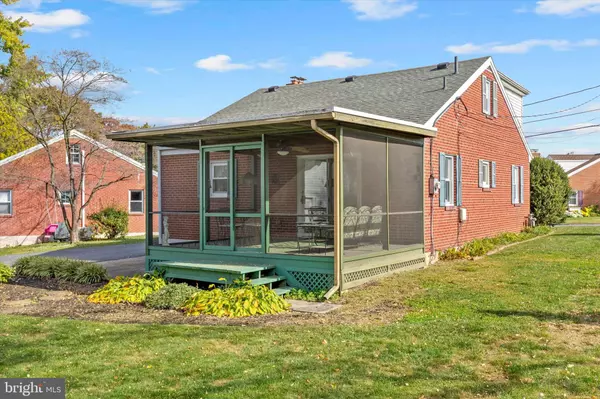
5004 COLORADO AVE Harrisburg, PA 17109
3 Beds
2 Baths
1,912 SqFt
UPDATED:
11/04/2024 08:49 PM
Key Details
Property Type Single Family Home
Sub Type Detached
Listing Status Pending
Purchase Type For Sale
Square Footage 1,912 sqft
Price per Sqft $141
Subdivision None Available
MLS Listing ID PADA2039546
Style Cape Cod,Traditional
Bedrooms 3
Full Baths 2
HOA Y/N N
Abv Grd Liv Area 1,613
Originating Board BRIGHT
Year Built 1956
Annual Tax Amount $2,958
Tax Year 2024
Lot Size 0.320 Acres
Acres 0.32
Property Description
Inside, the main level features an eat-in kitchen and a dining room that opens to a beautiful screened-in porch with a ceiling fan-perfect for enjoying breezy evenings. The cozy living room offers a natural gas fireplace, adding warmth and character, while the primary bedroom and a full bath complete the first-floor layout. Beneath the carpet, original hardwood floors await discovery, bringing timeless appeal to the home.
The second level includes two additional bedrooms, a second full bathroom, and ample storage, including a spacious cedar closet. The finished lower level has nicely sized laundry room, entertainment room with wet bar and workshop/utility room.
Outdoors, the two-car detached garage provides plenty of space for a workshop, while the additional shed, complete with three glass windows, is perfect for use as a greenhouse or for additional storage.
Location
State PA
County Dauphin
Area Lower Paxton Twp (14035)
Zoning RESIDENTIAL
Rooms
Other Rooms Living Room, Dining Room, Kitchen, Family Room, Laundry, Utility Room
Basement Fully Finished
Main Level Bedrooms 1
Interior
Interior Features Bar, Cedar Closet(s), Dining Area, Kitchen - Eat-In, Wet/Dry Bar, Wood Floors
Hot Water Electric
Heating Forced Air
Cooling Central A/C
Flooring Carpet, Ceramic Tile, Hardwood, Laminated
Fireplaces Number 1
Fireplaces Type Gas/Propane
Inclusions Refrigerator, Curtains, 4 Kitchen Chairs, Washer, Dryer
Equipment Built-In Microwave, Built-In Range, Disposal, Dishwasher, Dryer - Electric, Refrigerator, Washer
Fireplace Y
Appliance Built-In Microwave, Built-In Range, Disposal, Dishwasher, Dryer - Electric, Refrigerator, Washer
Heat Source Natural Gas
Exterior
Exterior Feature Screened, Patio(s)
Garage Garage - Front Entry
Garage Spaces 6.0
Waterfront N
Water Access N
Accessibility None
Porch Screened, Patio(s)
Total Parking Spaces 6
Garage Y
Building
Story 2
Foundation Block
Sewer Public Sewer
Water Public
Architectural Style Cape Cod, Traditional
Level or Stories 2
Additional Building Above Grade, Below Grade
New Construction N
Schools
Elementary Schools E.H. Phillips
Middle Schools Central Dauphin East
High Schools Central Dauphin East
School District Central Dauphin
Others
Senior Community No
Tax ID 35-057-086-000-0000
Ownership Fee Simple
SqFt Source Assessor
Acceptable Financing Cash, Conventional, FHA, VA
Listing Terms Cash, Conventional, FHA, VA
Financing Cash,Conventional,FHA,VA
Special Listing Condition Standard


GET MORE INFORMATION
- Homes For Sale in Nokesville, VA
- Homes For Sale in Front Royal, VA
- Homes For Sale in Manassas, VA
- Homes For Sale in Arlington, VA
- Homes For Sale in Linden, VA
- Homes For Sale in Bealeton, VA
- Homes For Sale in Centreville, VA
- Homes For Sale in Marshall, VA
- Homes For Sale in Fairfax, VA
- Homes For Sale in Haymarket, VA
- Homes For Sale in Cross Junction, VA
- Homes For Sale in Middletown, VA
- Homes For Sale in Bristow, VA
- Homes For Sale in Catlett, VA
- Homes For Sale in Reva, VA
- Homes For Sale in Gainesville, VA
- Homes For Sale in Woodbridge, VA
- Homes For Sale in Orange, VA
- Homes For Sale in Sumerduck, VA
- Homes For Sale in Remington, VA
- Homes For Sale in Rixeyville, VA
- Homes For Sale in Herndon, VA
- Homes For Sale in Amissville, VA
- Homes For Sale in Fredericksburg, VA
- Homes For Sale in Culpeper, VA
- Homes For Sale in Dumfries, VA
- Homes For Sale in Stafford, VA
- Homes For Sale in Lorton, VA
- Homes For Sale in Warrenton, VA
- Homes For Sale in Reston, VA





