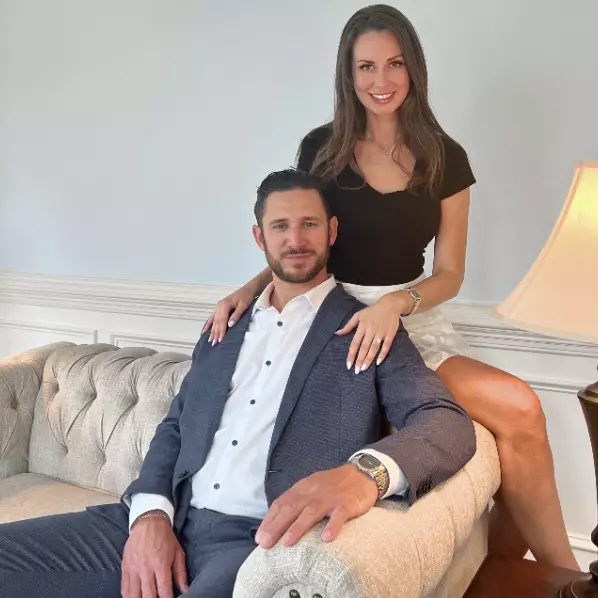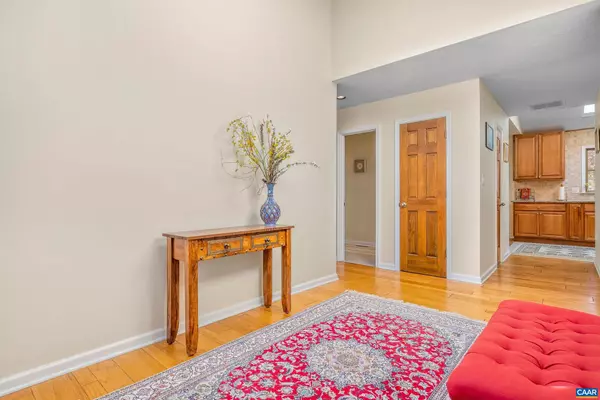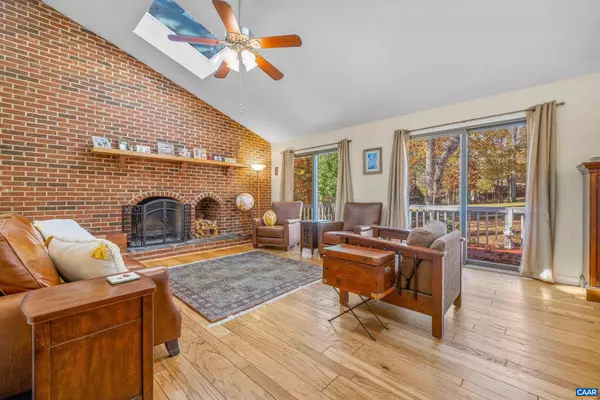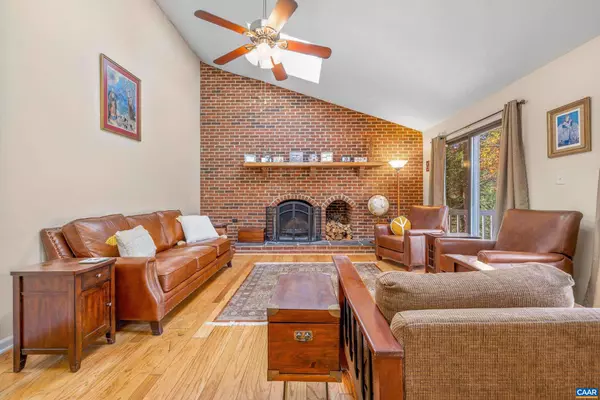
12 OUT OF BOUNDS RD Palmyra, VA 22963
3 Beds
2 Baths
2,120 SqFt
OPEN HOUSE
Sun Nov 24, 1:00pm - 3:00pm
UPDATED:
11/23/2024 06:03 PM
Key Details
Property Type Single Family Home
Sub Type Detached
Listing Status Active
Purchase Type For Sale
Square Footage 2,120 sqft
Price per Sqft $235
Subdivision Lake Monticello
MLS Listing ID 658616
Style Ranch/Rambler
Bedrooms 3
Full Baths 2
Condo Fees $800
HOA Fees $100/mo
HOA Y/N Y
Abv Grd Liv Area 2,120
Originating Board CAAR
Year Built 1989
Annual Tax Amount $2,468
Tax Year 2023
Lot Size 0.370 Acres
Acres 0.37
Property Description
Location
State VA
County Fluvanna
Zoning R-4
Rooms
Other Rooms Living Room, Dining Room, Kitchen, Foyer, Breakfast Room, Sun/Florida Room, Laundry, Mud Room, Full Bath, Additional Bedroom
Main Level Bedrooms 3
Interior
Interior Features Entry Level Bedroom
Heating Heat Pump(s)
Cooling Central A/C, Heat Pump(s)
Flooring Carpet, Hardwood, Tile/Brick
Fireplaces Number 1
Fireplaces Type Wood
Equipment Dryer, Washer
Fireplace Y
Window Features Insulated,Screens
Appliance Dryer, Washer
Heat Source Electric
Exterior
Amenities Available Beach, Boat Ramp, Tot Lots/Playground, Security, Tennis Courts, Bar/Lounge, Baseball Field, Basketball Courts, Club House, Community Center, Golf Club, Lake, Meeting Room, Picnic Area, Swimming Pool, Soccer Field, Volleyball Courts, Jog/Walk Path
Roof Type Composite
Accessibility None
Garage N
Building
Story 1
Foundation Block
Sewer Public Sewer
Water Public
Architectural Style Ranch/Rambler
Level or Stories 1
Additional Building Above Grade, Below Grade
Structure Type High,Vaulted Ceilings,Cathedral Ceilings
New Construction N
Schools
Elementary Schools Central
Middle Schools Fluvanna
High Schools Fluvanna
School District Fluvanna County Public Schools
Others
HOA Fee Include Insurance,Management,Reserve Funds,Road Maintenance,Snow Removal,Trash,Pier/Dock Maintenance
Ownership Other
Security Features Security System,Security Gate
Special Listing Condition Standard


GET MORE INFORMATION
- Homes For Sale in Nokesville, VA
- Homes For Sale in Front Royal, VA
- Homes For Sale in Manassas, VA
- Homes For Sale in Arlington, VA
- Homes For Sale in Linden, VA
- Homes For Sale in Bealeton, VA
- Homes For Sale in Centreville, VA
- Homes For Sale in Marshall, VA
- Homes For Sale in Fairfax, VA
- Homes For Sale in Haymarket, VA
- Homes For Sale in Cross Junction, VA
- Homes For Sale in Middletown, VA
- Homes For Sale in Bristow, VA
- Homes For Sale in Catlett, VA
- Homes For Sale in Reva, VA
- Homes For Sale in Gainesville, VA
- Homes For Sale in Woodbridge, VA
- Homes For Sale in Orange, VA
- Homes For Sale in Sumerduck, VA
- Homes For Sale in Remington, VA
- Homes For Sale in Rixeyville, VA
- Homes For Sale in Herndon, VA
- Homes For Sale in Amissville, VA
- Homes For Sale in Fredericksburg, VA
- Homes For Sale in Culpeper, VA
- Homes For Sale in Dumfries, VA
- Homes For Sale in Stafford, VA
- Homes For Sale in Lorton, VA
- Homes For Sale in Warrenton, VA
- Homes For Sale in Reston, VA





