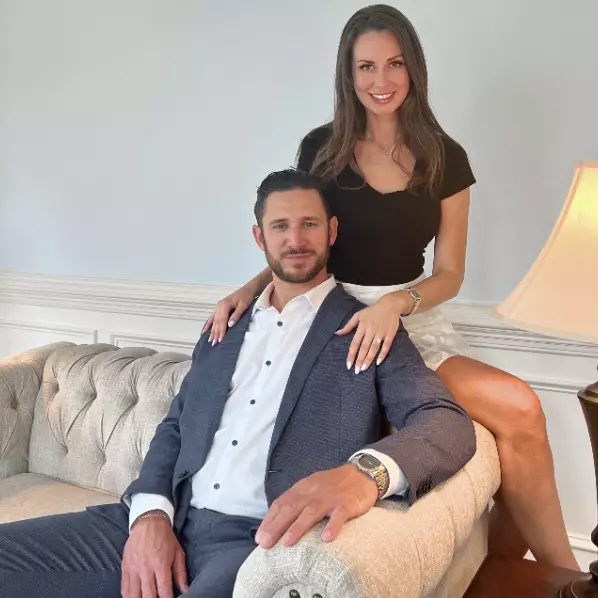$205,000
$209,000
1.9%For more information regarding the value of a property, please contact us for a free consultation.
16155 KERBY Orange, VA 22960
3 Beds
2 Baths
1,232 SqFt
Key Details
Sold Price $205,000
Property Type Single Family Home
Sub Type Detached
Listing Status Sold
Purchase Type For Sale
Square Footage 1,232 sqft
Price per Sqft $166
Subdivision None Available
MLS Listing ID VAOR137042
Sold Date 08/27/20
Style Traditional
Bedrooms 3
Full Baths 2
HOA Y/N N
Abv Grd Liv Area 1,232
Originating Board BRIGHT
Year Built 2014
Annual Tax Amount $1,136
Tax Year 2019
Lot Size 2.280 Acres
Acres 2.28
Property Sub-Type Detached
Property Description
We are ready to move in, Convenient Location only 6.5 Miles to downtown Orange, Easy Living! 2.28 Acres which is a snap to maintain. (NEW ceiling fans in bedrooms & living room, chandelier in Dining Area, Bathroom Lighting), Open Floorplans, Large Country Kitchen with Breakfast Bar/Island, with Unique Countertop Design, Loads of Cabinets, 5 Burner Smooth-Top, Electric Wall Oven & Built-In Microwave, Dishwasher, Encased exhaust Vent over the stove, Black Appliances, Separate Laundry Room w/Back door to yard, Built-in China Cabinet, Split Bedroom Plan. Level Backyard with play area, jungle gym, custom-built dog kennel/house, large shed. Big Front Porch with gate and built-in bench. This is a nicely maintained home, owners have taken great pride in here are ready for their next chapter, (growing family). Please keep in mind we are a Modular/Pre-Fab Home, NOT a doublewide.
Location
State VA
County Orange
Zoning A
Rooms
Other Rooms Primary Bedroom, Bedroom 2, Kitchen, Family Room, Bedroom 1, Laundry, Bathroom 1, Primary Bathroom
Main Level Bedrooms 3
Interior
Interior Features Built-Ins, Carpet, Ceiling Fan(s), Combination Kitchen/Dining, Dining Area, Entry Level Bedroom, Floor Plan - Open, Kitchen - Country, Kitchen - Island, Primary Bath(s), Recessed Lighting, Tub Shower, Window Treatments
Hot Water Electric
Heating Heat Pump(s), Central, Programmable Thermostat
Cooling Central A/C, Ceiling Fan(s), Heat Pump(s), Programmable Thermostat
Flooring Carpet, Laminated
Equipment Built-In Microwave, Cooktop, Dishwasher, Dryer, Oven - Wall, Oven/Range - Electric, Range Hood, Refrigerator, Washer, Water Heater
Furnishings No
Fireplace N
Window Features Double Pane,Screens,Vinyl Clad
Appliance Built-In Microwave, Cooktop, Dishwasher, Dryer, Oven - Wall, Oven/Range - Electric, Range Hood, Refrigerator, Washer, Water Heater
Heat Source Electric
Laundry Has Laundry, Washer In Unit, Dryer In Unit, Main Floor
Exterior
Exterior Feature Deck(s)
Garage Spaces 8.0
Utilities Available DSL Available, Electric Available, Phone
Water Access N
View Trees/Woods
Roof Type Architectural Shingle
Accessibility None
Porch Deck(s)
Total Parking Spaces 8
Garage N
Building
Lot Description Backs to Trees, Corner, Front Yard, Landscaping, Partly Wooded, Rear Yard, SideYard(s)
Story 1
Foundation Crawl Space
Sewer On Site Septic
Water Well
Architectural Style Traditional
Level or Stories 1
Additional Building Above Grade, Below Grade
Structure Type Paneled Walls
New Construction N
Schools
School District Orange County Public Schools
Others
Pets Allowed Y
Senior Community No
Tax ID 0600001000005B
Ownership Fee Simple
SqFt Source Estimated
Security Features Smoke Detector
Acceptable Financing Conventional, Farm Credit Service, FHA, Rural Development, USDA, VA, VHDA, Cash
Horse Property N
Listing Terms Conventional, Farm Credit Service, FHA, Rural Development, USDA, VA, VHDA, Cash
Financing Conventional,Farm Credit Service,FHA,Rural Development,USDA,VA,VHDA,Cash
Special Listing Condition Standard
Pets Allowed No Pet Restrictions
Read Less
Want to know what your home might be worth? Contact us for a FREE valuation!

Our team is ready to help you sell your home for the highest possible price ASAP

Bought with Jordan Muirhead • Keller Williams Realty/Lee Beaver & Assoc.
Get More Information
- Homes For Sale in Nokesville, VA
- Homes For Sale in Front Royal, VA
- Homes For Sale in Manassas, VA
- Homes For Sale in Arlington, VA
- Homes For Sale in Linden, VA
- Homes For Sale in Bealeton, VA
- Homes For Sale in Centreville, VA
- Homes For Sale in Marshall, VA
- Homes For Sale in Fairfax, VA
- Homes For Sale in Haymarket, VA
- Homes For Sale in Cross Junction, VA
- Homes For Sale in Middletown, VA
- Homes For Sale in Bristow, VA
- Homes For Sale in Catlett, VA
- Homes For Sale in Reva, VA
- Homes For Sale in Gainesville, VA
- Homes For Sale in Woodbridge, VA
- Homes For Sale in Orange, VA
- Homes For Sale in Sumerduck, VA
- Homes For Sale in Remington, VA
- Homes For Sale in Rixeyville, VA
- Homes For Sale in Herndon, VA
- Homes For Sale in Amissville, VA
- Homes For Sale in Fredericksburg, VA
- Homes For Sale in Culpeper, VA
- Homes For Sale in Dumfries, VA
- Homes For Sale in Stafford, VA
- Homes For Sale in Lorton, VA
- Homes For Sale in Warrenton, VA
- Homes For Sale in Reston, VA





