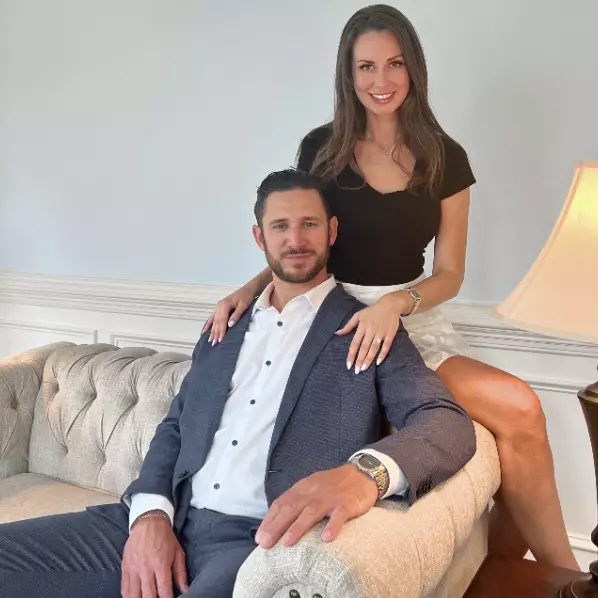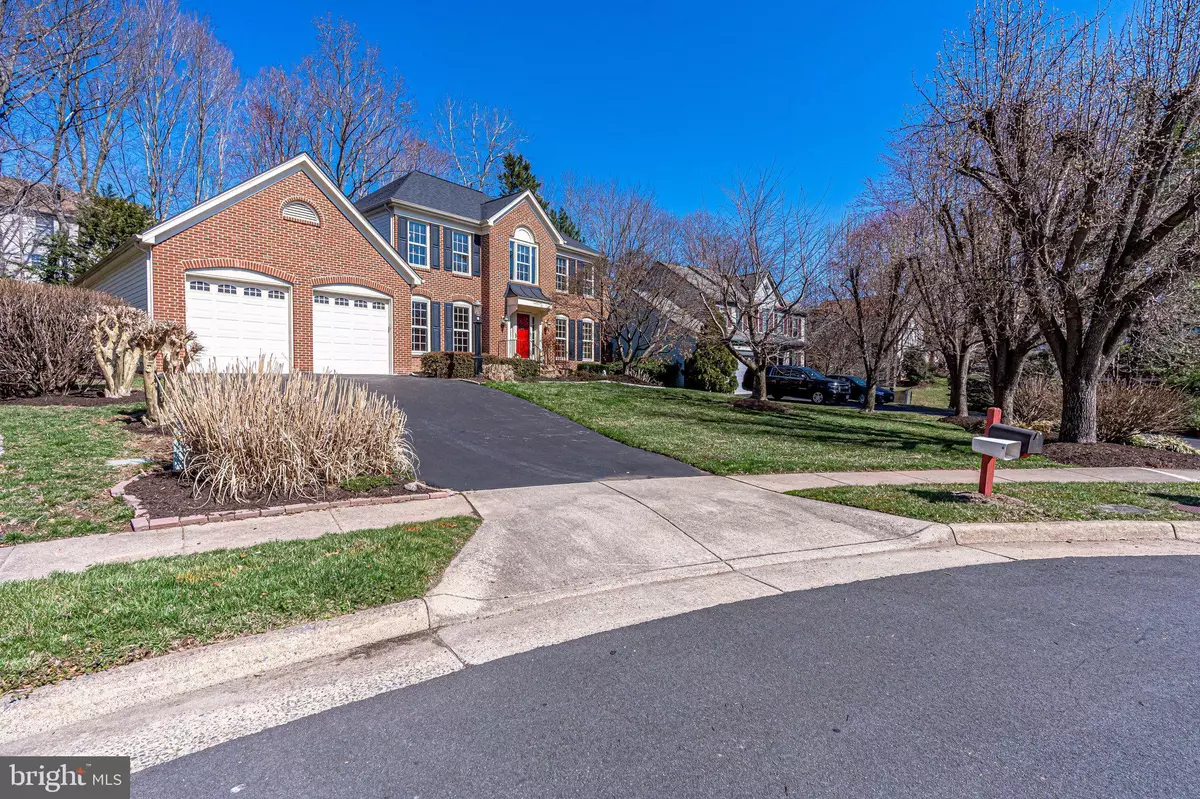$860,000
$879,999
2.3%For more information regarding the value of a property, please contact us for a free consultation.
14002 MARBLESTONE CT Clifton, VA 20124
4 Beds
3 Baths
2,488 SqFt
Key Details
Sold Price $860,000
Property Type Single Family Home
Sub Type Detached
Listing Status Sold
Purchase Type For Sale
Square Footage 2,488 sqft
Price per Sqft $345
Subdivision Little Rocky Run
MLS Listing ID VAFX2052508
Sold Date 04/28/22
Style Colonial
Bedrooms 4
Full Baths 3
HOA Fees $98/mo
HOA Y/N Y
Abv Grd Liv Area 2,488
Originating Board BRIGHT
Year Built 1989
Annual Tax Amount $7,219
Tax Year 2021
Lot Size 9,096 Sqft
Acres 0.21
Property Description
Main Floor Bedroom! Amazing home in the highly sought after Little Rocky Run Community! Don't miss the opportunity to own this 4 Bedroom, 3 Bath Brick home on a Quiet Cul-de-Sac! Featuring a New A/C Unit (2020), New Roof and vinyl siding in (2014). The Main level features Gorgeous Hardwood Floors with an open format, with generously sized rooms. Beautifully updated Gourmet Kitchen featuring Granite Countertops, Stainless Steel Appliances, and gleaming Cherry Cabinets. This home is move in ready with an updated kitchen and bathrooms. The Family Room has a cozy gas fireplace with a huge bay window that looks out onto a landscaped yard with plenty of trees. The 4th BEDROOM is conveniently located off the kitchen with a full-sized bathroom, great for an office, playroom, or extra guest room. On the Upper level there is a Great Primary Bedroom Suite with lots of windows for natural light, plus ample floor space for a sitting area. The Newly updated Master Bathroom features a gorgeous Wood-looking Porcelain floor, Double, Granite Vanities, Frameless Glass Shower, a separate Jacuzzi soaking tub, and a Walk-In Closet.
Three Additional, Spacious Bedrooms, Laundry Room and an Updated Full Bathroom completes the Upper Level. Now head to the finished Lower Level offering a massive Recreation Room and huge closet with plenty of storage space. The backyard has a large patio area that is great for entertaining Family and Friends. LRR is an Amazing Community with Tot Lots, Three Community Pools, Three Recreation Rooms, Walking Trails, Tennis and Basketball Courts. Great Commuting access to Park and Ride lots, for the metro bus and approx. 5 miles to the VRE in Manassas.
Location
State VA
County Fairfax
Zoning 131
Direction South
Rooms
Other Rooms Living Room, Dining Room, Bedroom 2, Bedroom 3, Bedroom 4, Kitchen, Family Room, Bedroom 1, Recreation Room, Storage Room, Bathroom 1, Bathroom 2
Basement Sump Pump, Shelving, Partially Finished, Rough Bath Plumb, Space For Rooms
Main Level Bedrooms 1
Interior
Interior Features Carpet, Walk-in Closet(s), Ceiling Fan(s), Chair Railings, Crown Moldings, Dining Area, Entry Level Bedroom, Family Room Off Kitchen, Flat, Floor Plan - Open, Formal/Separate Dining Room, Kitchen - Island, Kitchen - Table Space, Pantry, Wood Floors
Hot Water Natural Gas
Heating Forced Air
Cooling Central A/C
Flooring Carpet, Concrete, Hardwood, Ceramic Tile
Fireplaces Number 1
Equipment Water Heater, Cooktop - Down Draft, Dishwasher, Disposal, Dryer - Electric, Oven - Double, Refrigerator, Washer, Dryer - Front Loading, Exhaust Fan
Furnishings No
Window Features Bay/Bow,Storm,Wood Frame
Appliance Water Heater, Cooktop - Down Draft, Dishwasher, Disposal, Dryer - Electric, Oven - Double, Refrigerator, Washer, Dryer - Front Loading, Exhaust Fan
Heat Source Natural Gas
Laundry Upper Floor
Exterior
Garage Garage - Front Entry, Garage Door Opener
Garage Spaces 4.0
Utilities Available Cable TV Available, Electric Available, Multiple Phone Lines, Natural Gas Available, Phone, Sewer Available, Under Ground, Water Available
Amenities Available Tot Lots/Playground, Tennis Courts, Recreational Center, Pool - Outdoor, Picnic Area, Party Room, Jog/Walk Path, Exercise Room, Basketball Courts
Waterfront N
Water Access N
Accessibility None
Attached Garage 2
Total Parking Spaces 4
Garage Y
Building
Story 2
Foundation Concrete Perimeter
Sewer Public Sewer
Water Public
Architectural Style Colonial
Level or Stories 2
Additional Building Above Grade
Structure Type Dry Wall
New Construction N
Schools
Elementary Schools Union Mill
Middle Schools Liberty
High Schools Centreville
School District Fairfax County Public Schools
Others
HOA Fee Include Pool(s),Snow Removal,Trash,Recreation Facility
Senior Community No
Tax ID 0654 02 0352
Ownership Fee Simple
SqFt Source Assessor
Security Features Smoke Detector
Acceptable Financing Cash, Conventional, VA
Horse Property N
Listing Terms Cash, Conventional, VA
Financing Cash,Conventional,VA
Special Listing Condition Standard
Read Less
Want to know what your home might be worth? Contact us for a FREE valuation!

Our team is ready to help you sell your home for the highest possible price ASAP

Bought with Daniel Lee • Samson Properties

Get More Information
- Homes For Sale in Nokesville, VA
- Homes For Sale in Front Royal, VA
- Homes For Sale in Manassas, VA
- Homes For Sale in Arlington, VA
- Homes For Sale in Linden, VA
- Homes For Sale in Bealeton, VA
- Homes For Sale in Centreville, VA
- Homes For Sale in Marshall, VA
- Homes For Sale in Fairfax, VA
- Homes For Sale in Haymarket, VA
- Homes For Sale in Cross Junction, VA
- Homes For Sale in Middletown, VA
- Homes For Sale in Bristow, VA
- Homes For Sale in Catlett, VA
- Homes For Sale in Reva, VA
- Homes For Sale in Gainesville, VA
- Homes For Sale in Woodbridge, VA
- Homes For Sale in Orange, VA
- Homes For Sale in Sumerduck, VA
- Homes For Sale in Remington, VA
- Homes For Sale in Rixeyville, VA
- Homes For Sale in Herndon, VA
- Homes For Sale in Amissville, VA
- Homes For Sale in Fredericksburg, VA
- Homes For Sale in Culpeper, VA
- Homes For Sale in Dumfries, VA
- Homes For Sale in Stafford, VA
- Homes For Sale in Lorton, VA
- Homes For Sale in Warrenton, VA
- Homes For Sale in Reston, VA





