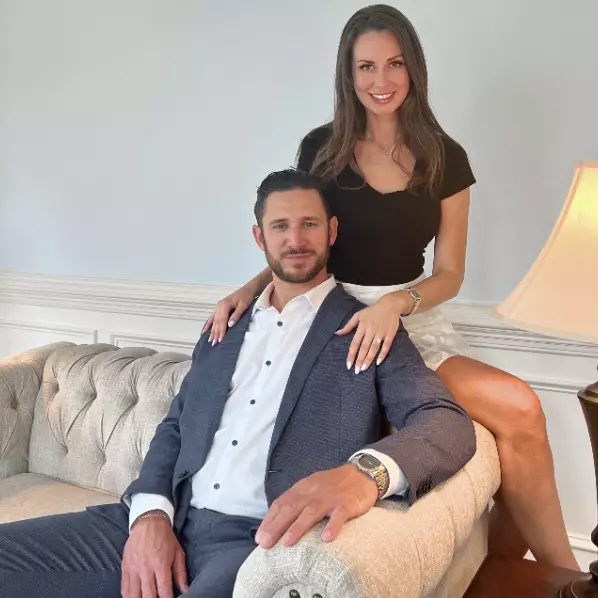$700,000
$769,900
9.1%For more information regarding the value of a property, please contact us for a free consultation.
4116 SUDLEY RD Haymarket, VA 20169
6 Beds
4 Baths
3,962 SqFt
Key Details
Sold Price $700,000
Property Type Single Family Home
Sub Type Detached
Listing Status Sold
Purchase Type For Sale
Square Footage 3,962 sqft
Price per Sqft $176
Subdivision Sudley Springs
MLS Listing ID VAPW499910
Sold Date 12/04/20
Style Raised Ranch/Rambler
Bedrooms 6
Full Baths 4
HOA Y/N N
Abv Grd Liv Area 2,032
Originating Board BRIGHT
Year Built 1960
Available Date 2020-08-01
Annual Tax Amount $4,679
Tax Year 2020
Lot Size 2.663 Acres
Acres 2.66
Lot Dimensions +4.99 adjacent Acres
Property Sub-Type Detached
Property Description
New price!Motivated sellers Peace, Privacy & Potential!! Diamond in the ruff that offers two parcels of land zoned A1. One is 4.99 acres and the other is 2.66 acres with a 2 level Charming brick rancher that offers 6bedrooms & 4baths, A wraparound deck & patio to enjoy grilling, entertaining, privacy with an amazing views. A solid home that needs some TLC.. The home offers new roof, windows and sliding glass door, upgraded 3 baths. The home is close to all commuter routes 15, 29 , I66 and the new commuter lot located in Haymarket. There is no central AC. A must see, Build your dream barn- farm bring the horses & chickens This is truly a rare opportunity won't last long!( Lot Tax Id 7300-10-1321-4124 Sudley Rd,)Location Location! This little gem offers farmland in Haymerket VA. Beautiful Views. Pretty Trees, All the space you need. 7.66ac 6bd.4ba.brick 2level.
Location
State VA
County Prince William
Zoning A1
Direction Southeast
Rooms
Other Rooms Dining Room, Primary Bedroom, Kitchen, Family Room, Den, Laundry, Storage Room, Utility Room
Basement Full
Main Level Bedrooms 2
Interior
Interior Features Built-Ins, Ceiling Fan(s), Kitchen - Eat-In, Pantry
Hot Water Oil
Heating Heat Pump - Oil BackUp
Cooling Ceiling Fan(s), Window Unit(s)
Flooring Hardwood, Laminated
Fireplaces Number 2
Equipment Built-In Microwave, Cooktop, Dishwasher, Dryer, Icemaker, Oven - Single, Refrigerator, Washer, Water Conditioner - Owned
Window Features Double Pane,Bay/Bow
Appliance Built-In Microwave, Cooktop, Dishwasher, Dryer, Icemaker, Oven - Single, Refrigerator, Washer, Water Conditioner - Owned
Heat Source Oil
Laundry Lower Floor
Exterior
Exterior Feature Deck(s), Patio(s), Roof, Wrap Around
Garage Spaces 6.0
Utilities Available Under Ground
Water Access N
View Mountain, Panoramic, Pasture
Roof Type Asphalt
Street Surface Gravel
Accessibility None
Porch Deck(s), Patio(s), Roof, Wrap Around
Road Frontage Private
Total Parking Spaces 6
Garage N
Building
Lot Description Additional Lot(s), Partly Wooded, Secluded
Story 2
Sewer On Site Septic
Water Well
Architectural Style Raised Ranch/Rambler
Level or Stories 2
Additional Building Above Grade, Below Grade
Structure Type Dry Wall
New Construction N
Schools
Elementary Schools Gravely
Middle Schools Ronald Wilson Reagan
High Schools Battlefield
School District Prince William County Public Schools
Others
Pets Allowed Y
Senior Community No
Tax ID 7300-00-9131- 7300-10-1321
Ownership Fee Simple
SqFt Source Assessor
Acceptable Financing Cash, Conventional, Farm Credit Service, USDA, VA, VHDA
Horse Property Y
Listing Terms Cash, Conventional, Farm Credit Service, USDA, VA, VHDA
Financing Cash,Conventional,Farm Credit Service,USDA,VA,VHDA
Special Listing Condition Standard
Pets Allowed No Pet Restrictions
Read Less
Want to know what your home might be worth? Contact us for a FREE valuation!

Our team is ready to help you sell your home for the highest possible price ASAP

Bought with Jordan Muirhead • Keller Williams Realty/Lee Beaver & Assoc.
Get More Information
- Homes For Sale in Nokesville, VA
- Homes For Sale in Front Royal, VA
- Homes For Sale in Manassas, VA
- Homes For Sale in Arlington, VA
- Homes For Sale in Linden, VA
- Homes For Sale in Bealeton, VA
- Homes For Sale in Centreville, VA
- Homes For Sale in Marshall, VA
- Homes For Sale in Fairfax, VA
- Homes For Sale in Haymarket, VA
- Homes For Sale in Cross Junction, VA
- Homes For Sale in Middletown, VA
- Homes For Sale in Bristow, VA
- Homes For Sale in Catlett, VA
- Homes For Sale in Reva, VA
- Homes For Sale in Gainesville, VA
- Homes For Sale in Woodbridge, VA
- Homes For Sale in Orange, VA
- Homes For Sale in Sumerduck, VA
- Homes For Sale in Remington, VA
- Homes For Sale in Rixeyville, VA
- Homes For Sale in Herndon, VA
- Homes For Sale in Amissville, VA
- Homes For Sale in Fredericksburg, VA
- Homes For Sale in Culpeper, VA
- Homes For Sale in Dumfries, VA
- Homes For Sale in Stafford, VA
- Homes For Sale in Lorton, VA
- Homes For Sale in Warrenton, VA
- Homes For Sale in Reston, VA





