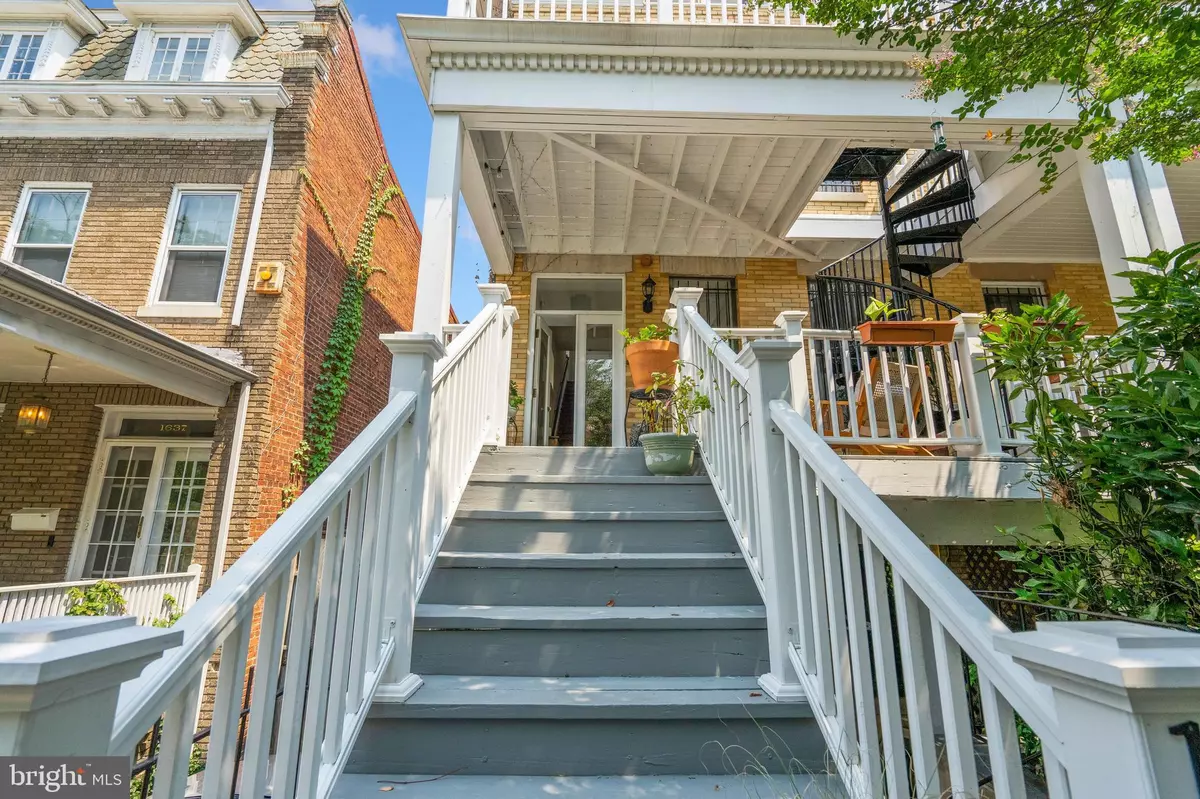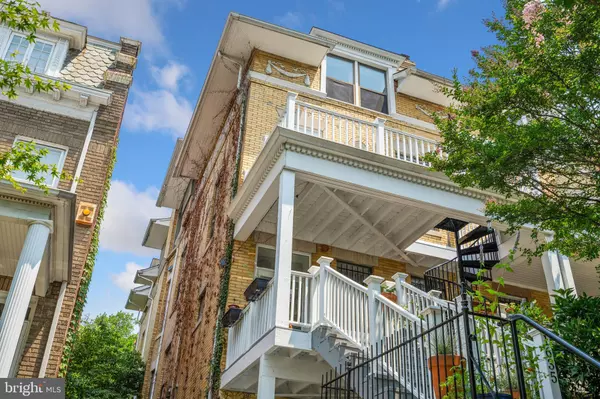$850,000
$835,000
1.8%For more information regarding the value of a property, please contact us for a free consultation.
1635 IRVING ST NW #3 Washington, DC 20010
2 Beds
3 Baths
1,300 SqFt
Key Details
Sold Price $850,000
Property Type Condo
Sub Type Condo/Co-op
Listing Status Sold
Purchase Type For Sale
Square Footage 1,300 sqft
Price per Sqft $653
Subdivision Mount Pleasant
MLS Listing ID DCDC2003596
Sold Date 08/13/21
Style Bi-level
Bedrooms 2
Full Baths 2
Half Baths 1
Condo Fees $306/mo
HOA Y/N N
Abv Grd Liv Area 1,300
Originating Board BRIGHT
Year Built 1930
Annual Tax Amount $5,884
Tax Year 2020
Property Description
Welcome to this two-level condominium on top floor of a remodeled great row house built in 1930. The unit offers an open floor plan, flooded with natural light from three sides and great unobstructed views of the National Cathedral. The top floor features a spacious open-living area with high ceilings where the kitchen with island, dining area and living area with wood-burning fireplace are all connected, offering great possibilities for entertainment and enjoyment. The top floor also offers a powder room and bedroom with en suite bathroom and access to the deck, which is connected to the backyard parking area. The lower level is composed of a spacious bedroom suite with a private terrace and recently remodeled bathroom. The unit has been freshly painted and upgraded with LED recessed lights and re-sanded hardwood floors, and the association has upgraded the common areas and decks.
3 parking spaces convey.
Location
State DC
County Washington
Zoning RESIDENTIAL
Direction South
Rooms
Other Rooms Living Room, Dining Room, Bedroom 2, Foyer, Bedroom 1, Laundry, Bathroom 2, Half Bath
Main Level Bedrooms 1
Interior
Interior Features Floor Plan - Open, Kitchen - Island, Recessed Lighting, Window Treatments, Wood Floors
Hot Water Natural Gas
Heating Forced Air
Cooling Central A/C
Flooring Hardwood
Fireplaces Number 1
Fireplaces Type Wood
Equipment Built-In Microwave, Dishwasher, Disposal, Dryer, Washer
Furnishings No
Fireplace Y
Window Features Double Hung
Appliance Built-In Microwave, Dishwasher, Disposal, Dryer, Washer
Heat Source Natural Gas
Laundry Dryer In Unit, Washer In Unit
Exterior
Exterior Feature Deck(s), Balcony
Garage Spaces 3.0
Utilities Available Natural Gas Available, Cable TV Available, Sewer Available, Electric Available
Amenities Available Other
Waterfront N
Water Access N
View City
Roof Type Shingle
Accessibility None
Porch Deck(s), Balcony
Total Parking Spaces 3
Garage N
Building
Story 2
Unit Features Garden 1 - 4 Floors
Sewer Public Sewer
Water Public
Architectural Style Bi-level
Level or Stories 2
Additional Building Above Grade, Below Grade
Structure Type Dry Wall
New Construction N
Schools
School District District Of Columbia Public Schools
Others
Pets Allowed Y
HOA Fee Include Water,Trash,Sewer,Lawn Care Front,Common Area Maintenance,Insurance
Senior Community No
Tax ID 2596//2053
Ownership Condominium
Security Features Carbon Monoxide Detector(s),Security System
Horse Property N
Special Listing Condition Standard
Pets Description Size/Weight Restriction
Read Less
Want to know what your home might be worth? Contact us for a FREE valuation!

Our team is ready to help you sell your home for the highest possible price ASAP

Bought with William M Kilker • Samson Properties

Get More Information
- Homes For Sale in Nokesville, VA
- Homes For Sale in Front Royal, VA
- Homes For Sale in Manassas, VA
- Homes For Sale in Arlington, VA
- Homes For Sale in Linden, VA
- Homes For Sale in Bealeton, VA
- Homes For Sale in Centreville, VA
- Homes For Sale in Marshall, VA
- Homes For Sale in Fairfax, VA
- Homes For Sale in Haymarket, VA
- Homes For Sale in Cross Junction, VA
- Homes For Sale in Middletown, VA
- Homes For Sale in Bristow, VA
- Homes For Sale in Catlett, VA
- Homes For Sale in Reva, VA
- Homes For Sale in Gainesville, VA
- Homes For Sale in Woodbridge, VA
- Homes For Sale in Orange, VA
- Homes For Sale in Sumerduck, VA
- Homes For Sale in Remington, VA
- Homes For Sale in Rixeyville, VA
- Homes For Sale in Herndon, VA
- Homes For Sale in Amissville, VA
- Homes For Sale in Fredericksburg, VA
- Homes For Sale in Culpeper, VA
- Homes For Sale in Dumfries, VA
- Homes For Sale in Stafford, VA
- Homes For Sale in Lorton, VA
- Homes For Sale in Warrenton, VA
- Homes For Sale in Reston, VA





