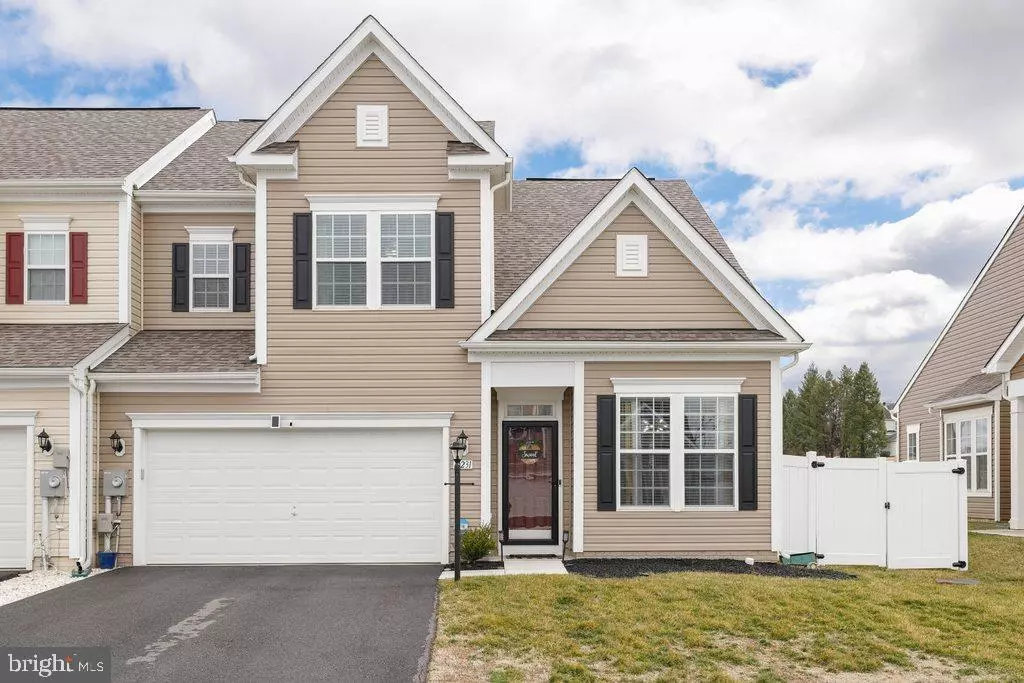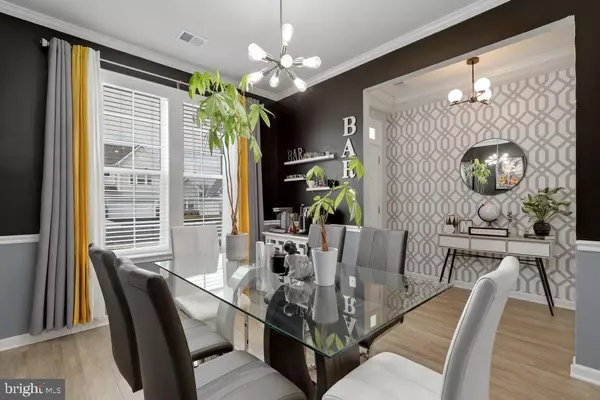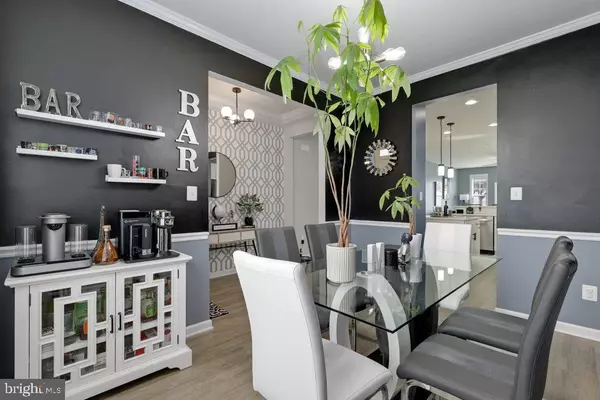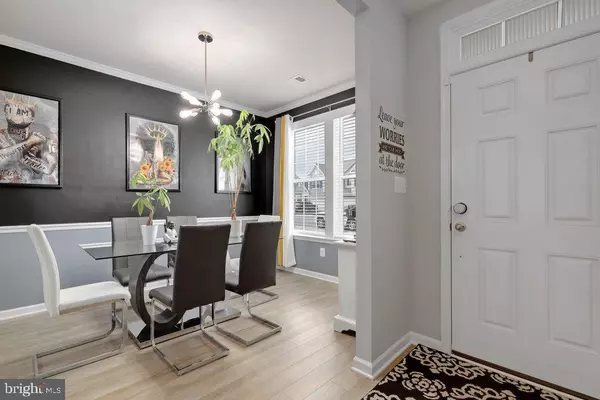$382,000
$379,900
0.6%For more information regarding the value of a property, please contact us for a free consultation.
10231 RASHTI CT Hagerstown, MD 21740
3 Beds
2 Baths
2,134 SqFt
Key Details
Sold Price $382,000
Property Type Townhouse
Sub Type End of Row/Townhouse
Listing Status Sold
Purchase Type For Sale
Square Footage 2,134 sqft
Price per Sqft $179
Subdivision Villas At Gateway
MLS Listing ID MDWA2013364
Sold Date 05/10/23
Style Traditional
Bedrooms 3
Full Baths 2
HOA Y/N N
Abv Grd Liv Area 2,134
Originating Board BRIGHT
Year Built 2021
Annual Tax Amount $2,764
Tax Year 2023
Lot Size 5,663 Sqft
Acres 0.13
Property Description
Welcome to 10231 Rashti Ct. This two-year young Villa located in the Villas at Gateway community is a must-see. You will love everything about this home. Starting with the open and spacious layout of the kitchen and family room with 9ft ceilings. The main bedroom is located on the first level with an en suite bath and walk-in closet. The home has been painted, with accent walls, and wallpaper. Upgraded Boxed Oak wood stairs. Ceiling Fan with Light Kit -- includes a double switch for fan and light (one in every bedroom and living room). Full two Car Garage. Also included with this home are numerous (SMART) upgrades like Smart Garage Door Opener with app, 4 Ring Security Cameras and Ring DoorBell, and CAT 6 data connections. Can't forget the outside where you will love and enjoy the totally fenced-in backyard, a 14 x 14 concrete patio, a cedar wood pergola, and an outdoor sectional with a fire pit (that will be included). Prime location just minutes away from shops and restaurants and easy access to I-70. You don't want to miss this opportunity!
Location
State MD
County Washington
Zoning RES
Rooms
Main Level Bedrooms 1
Interior
Interior Features Ceiling Fan(s), Upgraded Countertops, Sprinkler System, Walk-in Closet(s), Primary Bath(s), Carpet, Entry Level Bedroom, Formal/Separate Dining Room, Kitchen - Island, Pantry
Hot Water Natural Gas
Heating Forced Air
Cooling Central A/C
Equipment Washer, Dryer, Microwave, Refrigerator, Icemaker, Stove, Stainless Steel Appliances, Built-In Microwave, Dishwasher
Appliance Washer, Dryer, Microwave, Refrigerator, Icemaker, Stove, Stainless Steel Appliances, Built-In Microwave, Dishwasher
Heat Source Natural Gas
Exterior
Parking Features Garage Door Opener, Garage - Front Entry
Garage Spaces 4.0
Water Access N
Accessibility None
Attached Garage 2
Total Parking Spaces 4
Garage Y
Building
Story 2
Foundation Other
Sewer Public Sewer
Water Public
Architectural Style Traditional
Level or Stories 2
Additional Building Above Grade, Below Grade
New Construction N
Schools
School District Washington County Public Schools
Others
Senior Community No
Tax ID 2210066295
Ownership Fee Simple
SqFt Source Assessor
Security Features Electric Alarm
Special Listing Condition Standard
Read Less
Want to know what your home might be worth? Contact us for a FREE valuation!

Our team is ready to help you sell your home for the highest possible price ASAP

Bought with Rannard M Edwards • Own Real Estate
Get More Information
- Homes For Sale in Nokesville, VA
- Homes For Sale in Front Royal, VA
- Homes For Sale in Manassas, VA
- Homes For Sale in Arlington, VA
- Homes For Sale in Linden, VA
- Homes For Sale in Bealeton, VA
- Homes For Sale in Centreville, VA
- Homes For Sale in Marshall, VA
- Homes For Sale in Fairfax, VA
- Homes For Sale in Haymarket, VA
- Homes For Sale in Cross Junction, VA
- Homes For Sale in Middletown, VA
- Homes For Sale in Bristow, VA
- Homes For Sale in Catlett, VA
- Homes For Sale in Reva, VA
- Homes For Sale in Gainesville, VA
- Homes For Sale in Woodbridge, VA
- Homes For Sale in Orange, VA
- Homes For Sale in Sumerduck, VA
- Homes For Sale in Remington, VA
- Homes For Sale in Rixeyville, VA
- Homes For Sale in Herndon, VA
- Homes For Sale in Amissville, VA
- Homes For Sale in Fredericksburg, VA
- Homes For Sale in Culpeper, VA
- Homes For Sale in Dumfries, VA
- Homes For Sale in Stafford, VA
- Homes For Sale in Lorton, VA
- Homes For Sale in Warrenton, VA
- Homes For Sale in Reston, VA





