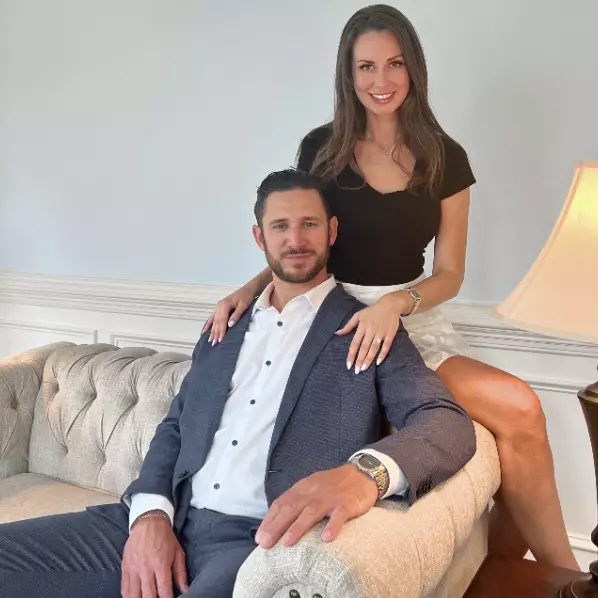$1,200,000
$1,200,000
For more information regarding the value of a property, please contact us for a free consultation.
6605 PINE RD Alexandria, VA 22312
4 Beds
5 Baths
2,718 SqFt
Key Details
Sold Price $1,200,000
Property Type Single Family Home
Sub Type Detached
Listing Status Sold
Purchase Type For Sale
Square Footage 2,718 sqft
Price per Sqft $441
Subdivision Braddock Acres
MLS Listing ID VAFX2186088
Sold Date 09/13/24
Style Craftsman
Bedrooms 4
Full Baths 4
Half Baths 1
HOA Y/N N
Abv Grd Liv Area 2,718
Originating Board BRIGHT
Year Built 2013
Annual Tax Amount $10,763
Tax Year 2024
Lot Size 0.506 Acres
Acres 0.51
Property Description
3.75% VA loan assumption and only 105k delta. Welcome to this spectacular Craftsman home, a perfect blend of modern elegance and timeless charm, built in 2013. Nestled on a lush, fully fenced half-acre lot, this home offers four fully finished levels totaling approximately 3,531 sq ft, plus an additional 334 sq ft Au Pair Suite/Rental above the detached two-car garage—an excellent income opportunity!
On the main level, you’ll find beautiful hardwood floors, a spacious guest bedroom with a private full bathroom, an elegant dining room, a powder room, and an open-concept gourmet kitchen with GE appliances featuring Advantium Technology. The kitchen also includes a coffee and wine bar, and a generous island perfect for entertaining. The sun-filled family room, with French doors leading to a covered deck equipped with a premium natural gas BBQ grill, overlooks a fenced-in backyard with lush, green grass. A mudroom conveniently leads into the kitchen from the north side of the house.
Conveniently located inside the Beltway, this home is just a 2 to 3 minute walk to the Pentagon bus stop and a 25-minute ride to the Pentagon. With quick access to 95, 495, and 395, commuting is a breeze. The interior boasts stunning updates, including designer paint throughout, new carpet in the bedrooms, elegant wood flooring in the hallway on the bedroom level, updated lighting fixtures, and brand-new blinds.
Upstairs on the second floor are three additional bedrooms. The bright and sunny owner’s suite features a spacious walk-in closet and an owner's bathroom with vaulted ceilings. The third floor offers a generous bonus area with ample storage and a full bathroom, providing endless possibilities for use. The fully finished basement is ready for your personal touch.
This home is perfect for those seeking a blend of luxury, comfort, and convenience. Don’t miss out on the opportunity to make this exquisite property your new home!
Location
State VA
County Fairfax
Zoning 120
Direction East
Rooms
Basement Full
Main Level Bedrooms 1
Interior
Hot Water Natural Gas
Heating Central
Cooling Central A/C
Fireplace N
Heat Source Natural Gas
Laundry Upper Floor
Exterior
Garage Garage - Front Entry
Garage Spaces 6.0
Waterfront N
Water Access N
Roof Type Shingle
Accessibility None
Total Parking Spaces 6
Garage Y
Building
Story 4
Foundation Block
Sewer Public Sewer
Water Public
Architectural Style Craftsman
Level or Stories 4
Additional Building Above Grade
New Construction N
Schools
School District Fairfax County Public Schools
Others
Senior Community No
Tax ID 0714 09 0005
Ownership Fee Simple
SqFt Source Assessor
Acceptable Financing Assumption, Conventional, Cash, FHA
Listing Terms Assumption, Conventional, Cash, FHA
Financing Assumption,Conventional,Cash,FHA
Special Listing Condition Standard
Read Less
Want to know what your home might be worth? Contact us for a FREE valuation!

Our team is ready to help you sell your home for the highest possible price ASAP

Bought with Ryan Nicholas • EXP Realty, LLC

Get More Information
- Homes For Sale in Nokesville, VA
- Homes For Sale in Front Royal, VA
- Homes For Sale in Manassas, VA
- Homes For Sale in Arlington, VA
- Homes For Sale in Linden, VA
- Homes For Sale in Bealeton, VA
- Homes For Sale in Centreville, VA
- Homes For Sale in Marshall, VA
- Homes For Sale in Fairfax, VA
- Homes For Sale in Haymarket, VA
- Homes For Sale in Cross Junction, VA
- Homes For Sale in Middletown, VA
- Homes For Sale in Bristow, VA
- Homes For Sale in Catlett, VA
- Homes For Sale in Reva, VA
- Homes For Sale in Gainesville, VA
- Homes For Sale in Woodbridge, VA
- Homes For Sale in Orange, VA
- Homes For Sale in Sumerduck, VA
- Homes For Sale in Remington, VA
- Homes For Sale in Rixeyville, VA
- Homes For Sale in Herndon, VA
- Homes For Sale in Amissville, VA
- Homes For Sale in Fredericksburg, VA
- Homes For Sale in Culpeper, VA
- Homes For Sale in Dumfries, VA
- Homes For Sale in Stafford, VA
- Homes For Sale in Lorton, VA
- Homes For Sale in Warrenton, VA
- Homes For Sale in Reston, VA





