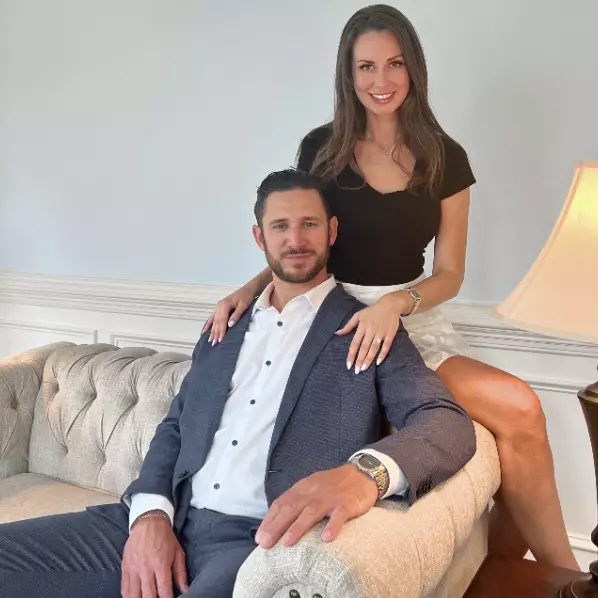$850,000
$854,000
0.5%For more information regarding the value of a property, please contact us for a free consultation.
23549 HOPEWELL MANOR TER Ashburn, VA 20148
3 Beds
4 Baths
2,795 SqFt
Key Details
Sold Price $850,000
Property Type Townhouse
Sub Type Interior Row/Townhouse
Listing Status Sold
Purchase Type For Sale
Square Footage 2,795 sqft
Price per Sqft $304
Subdivision Loudoun Valley Estates 2
MLS Listing ID VALO2078168
Sold Date 09/27/24
Style Other
Bedrooms 3
Full Baths 3
Half Baths 1
HOA Fees $132/mo
HOA Y/N Y
Abv Grd Liv Area 2,795
Originating Board BRIGHT
Year Built 2020
Annual Tax Amount $6,405
Tax Year 2024
Lot Size 2,614 Sqft
Acres 0.06
Property Description
Discover unparalleled luxury in this exquisite interior townhome, ideally situated just moments from Ashburn Metro Station and Brambleton Town Center. This residence boasts elegant hardwood flooring throughout the main level and a chef’s kitchen that is both stylish and functional, featuring Italian marble countertops, upgraded dual-tone cabinets (white on top and gray below) with soft-close technology, and top-of-the-line stainless steel GE appliances, including an upgraded 3-door refrigerator. The dining area shines with an upgraded chandelier, creating an inviting space for gatherings.
Retreat to the luxurious master suite, which offers a quartz countertop, a spacious walk-in shower with frameless glass doors, and ceiling-height tiles. The custom walk-in closet provides ample storage, while additional custom reach-in closet space is available in another bedroom. For added convenience, the home includes a large-capacity washer and dryer, Nest smoke detectors, and dual GE HVAC systems with smart ecobee thermostats to ensure year-round comfort. Three ceiling fans, one in each bedroom, add a touch of modern convenience.
The finished 2-car garage comes equipped with an EV charging wall outlet (Nema 14-50), with additional parking available for two more vehicles. Enjoy outdoor living on the low-maintenance Trex composite deck, perfect for relaxing or entertaining. The community offers a wealth of amenities, including three clubhouses, three swimming pools, two state-of-the-art fitness facilities, regulation-size tennis and pickleball courts, basketball and volleyball courts, and 6.5 miles of scenic walking trails. Families will appreciate the eight tot lots and grill gazebos. This rare interior unit gem combines comfort, style, and a prime location—act quickly to make this dream home yours!
Location
State VA
County Loudoun
Zoning PDH4
Interior
Interior Features Ceiling Fan(s), Dining Area, Pantry, Recessed Lighting, Upgraded Countertops, Window Treatments, Wood Floors, Carpet
Hot Water Natural Gas
Cooling Central A/C
Equipment Built-In Microwave, Cooktop, Dishwasher, Disposal, Dryer, Energy Efficient Appliances, Oven - Wall, Refrigerator, Stainless Steel Appliances, Washer, Water Heater
Fireplace N
Appliance Built-In Microwave, Cooktop, Dishwasher, Disposal, Dryer, Energy Efficient Appliances, Oven - Wall, Refrigerator, Stainless Steel Appliances, Washer, Water Heater
Heat Source Natural Gas
Exterior
Garage Garage - Front Entry, Garage Door Opener
Garage Spaces 4.0
Amenities Available Basketball Courts, Club House, Fitness Center, Jog/Walk Path, Pool - Outdoor, Tennis Courts, Tot Lots/Playground, Volleyball Courts
Waterfront N
Water Access N
Accessibility None
Attached Garage 2
Total Parking Spaces 4
Garage Y
Building
Story 3
Foundation Slab
Sewer Public Sewer
Water Public
Architectural Style Other
Level or Stories 3
Additional Building Above Grade, Below Grade
New Construction N
Schools
School District Loudoun County Public Schools
Others
HOA Fee Include Snow Removal,Trash
Senior Community No
Tax ID 123155434000
Ownership Fee Simple
SqFt Source Assessor
Special Listing Condition Standard
Read Less
Want to know what your home might be worth? Contact us for a FREE valuation!

Our team is ready to help you sell your home for the highest possible price ASAP

Bought with Suresh K Pedireddi • Alluri Realty, Inc.

Get More Information
- Homes For Sale in Nokesville, VA
- Homes For Sale in Front Royal, VA
- Homes For Sale in Manassas, VA
- Homes For Sale in Arlington, VA
- Homes For Sale in Linden, VA
- Homes For Sale in Bealeton, VA
- Homes For Sale in Centreville, VA
- Homes For Sale in Marshall, VA
- Homes For Sale in Fairfax, VA
- Homes For Sale in Haymarket, VA
- Homes For Sale in Cross Junction, VA
- Homes For Sale in Middletown, VA
- Homes For Sale in Bristow, VA
- Homes For Sale in Catlett, VA
- Homes For Sale in Reva, VA
- Homes For Sale in Gainesville, VA
- Homes For Sale in Woodbridge, VA
- Homes For Sale in Orange, VA
- Homes For Sale in Sumerduck, VA
- Homes For Sale in Remington, VA
- Homes For Sale in Rixeyville, VA
- Homes For Sale in Herndon, VA
- Homes For Sale in Amissville, VA
- Homes For Sale in Fredericksburg, VA
- Homes For Sale in Culpeper, VA
- Homes For Sale in Dumfries, VA
- Homes For Sale in Stafford, VA
- Homes For Sale in Lorton, VA
- Homes For Sale in Warrenton, VA
- Homes For Sale in Reston, VA





