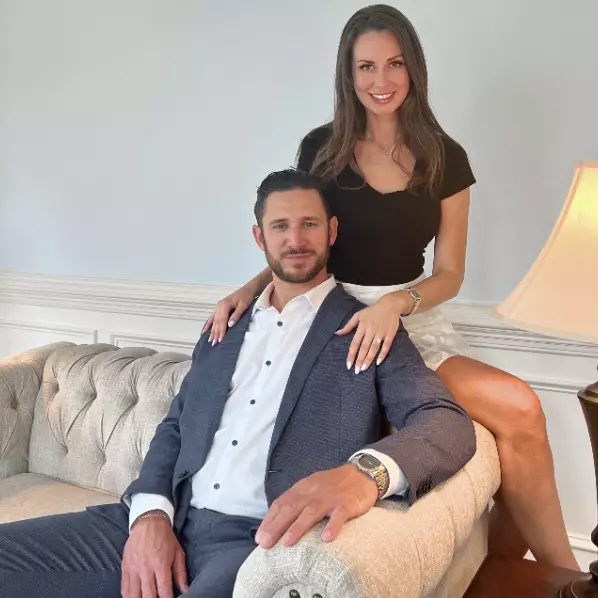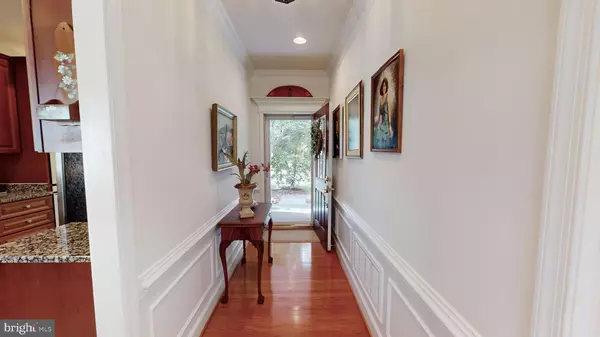$845,000
$799,900
5.6%For more information regarding the value of a property, please contact us for a free consultation.
20907 ADAMS MILL PL Ashburn, VA 20147
4 Beds
3 Baths
2,452 SqFt
Key Details
Sold Price $845,000
Property Type Single Family Home
Sub Type Detached
Listing Status Sold
Purchase Type For Sale
Square Footage 2,452 sqft
Price per Sqft $344
Subdivision Potomac Green
MLS Listing ID VALO2080244
Sold Date 10/28/24
Style Cape Cod
Bedrooms 4
Full Baths 3
HOA Fees $301/mo
HOA Y/N Y
Abv Grd Liv Area 2,452
Originating Board BRIGHT
Year Built 2006
Annual Tax Amount $6,337
Tax Year 2024
Lot Size 4,792 Sqft
Acres 0.11
Property Description
Welcome Home to your lovely detached home in desirable Potomac Green! There are 3 bedrooms and 2 full baths on the main level plus another bedroom and full bath upstairs in the loft! You'll love the beautiful sunroom on the back of the home. It opens out to a large patio that overlooks a huge open green space! What a great view! And the sunroom/patio face East so they are bathed in sunshine in the morning and then blissfully shaded in the evenings. The eat-in kitchen features granite countertops, cherry cabinets, double wall ovens, a built-in microwave, and a gas cooktop. The sunny living/dining room space is very spacious and has a cozy gas fireplace with mantle.
The primary suite is simply delightful! The tray ceiling with chandelier make it feel extra special and spacious, and the floor is hardwood. The walk-in closet has hardwood flooring also. The primary bath features 2 sinks, a soaking tub with separate shower, and a heat lamp. Bedrooms 2 and 3 share a full bath in the hall and offer lots of bright windows. There's also a full size laundry room on the main level.
Upstairs, you'll find a fabulous loft area plus a 4th bedroom and 3rd full bath! What a great place for visiting guests, watching movies, a home office, or maybe a man cave!
An oversized 2 car garage completes your new home. It has a painted floor, shelves, a pegboard, and a workbench (all of which convey.) Recent updates to this home include new A/C in 2018 and a new roof in 2022. "Walk through" this home right now by clicking on the Tours button to access the 3D Matterport tour. And come to our open house on Sunday from 2 to 4 pm. It's time to make your move!
Location
State VA
County Loudoun
Zoning PDAAAR
Direction West
Rooms
Main Level Bedrooms 3
Interior
Interior Features Combination Dining/Living, Breakfast Area, Primary Bath(s), Bathroom - Tub Shower, Ceiling Fan(s), Entry Level Bedroom, Floor Plan - Traditional, Kitchen - Eat-In, Kitchen - Gourmet, Kitchen - Table Space, Pantry, Recessed Lighting, Sprinkler System, Upgraded Countertops, Window Treatments, Wood Floors
Hot Water Natural Gas
Heating Forced Air
Cooling Central A/C
Flooring Carpet, Ceramic Tile, Hardwood
Fireplaces Number 1
Fireplaces Type Gas/Propane
Equipment Built-In Microwave, Cooktop, Dishwasher, Disposal, Dryer, Humidifier, Icemaker, Microwave, Oven - Double, Oven - Wall, Oven/Range - Gas, Refrigerator, Stainless Steel Appliances, Washer, Water Heater
Furnishings No
Fireplace Y
Window Features Bay/Bow,Double Pane,Screens
Appliance Built-In Microwave, Cooktop, Dishwasher, Disposal, Dryer, Humidifier, Icemaker, Microwave, Oven - Double, Oven - Wall, Oven/Range - Gas, Refrigerator, Stainless Steel Appliances, Washer, Water Heater
Heat Source Natural Gas
Laundry Dryer In Unit, Has Laundry, Main Floor, Washer In Unit
Exterior
Exterior Feature Patio(s)
Garage Garage Door Opener, Garage - Front Entry, Inside Access
Garage Spaces 4.0
Utilities Available Cable TV Available, Electric Available, Natural Gas Available, Under Ground, Sewer Available, Water Available
Amenities Available Club House, Common Grounds, Fitness Center, Game Room, Gated Community, Hot tub, Jog/Walk Path, Library, Meeting Room, Party Room, Picnic Area, Pool - Indoor, Recreational Center, Retirement Community, Security, Swimming Pool, Tennis Courts
Waterfront N
Water Access N
View Garden/Lawn, Park/Greenbelt
Street Surface Black Top
Accessibility Doors - Lever Handle(s), Level Entry - Main
Porch Patio(s)
Road Frontage HOA
Attached Garage 2
Total Parking Spaces 4
Garage Y
Building
Lot Description Adjoins - Open Space, Adjoins - Public Land, Backs - Open Common Area, Front Yard, No Thru Street, Rear Yard, SideYard(s)
Story 2
Foundation Slab
Sewer Public Sewer
Water Public
Architectural Style Cape Cod
Level or Stories 2
Additional Building Above Grade, Below Grade
Structure Type Dry Wall,9'+ Ceilings
New Construction N
Schools
School District Loudoun County Public Schools
Others
Pets Allowed Y
HOA Fee Include Common Area Maintenance,Lawn Care Front,Lawn Care Rear,Lawn Care Side,Lawn Maintenance,Management,Pool(s),Recreation Facility,Reserve Funds,Road Maintenance,Security Gate,Snow Removal,Trash
Senior Community Yes
Age Restriction 55
Tax ID 058169013000
Ownership Fee Simple
SqFt Source Assessor
Security Features Electric Alarm,Main Entrance Lock,Security System,Smoke Detector
Acceptable Financing Cash, Conventional, FHA, Negotiable, VA
Horse Property N
Listing Terms Cash, Conventional, FHA, Negotiable, VA
Financing Cash,Conventional,FHA,Negotiable,VA
Special Listing Condition Standard
Pets Description No Pet Restrictions
Read Less
Want to know what your home might be worth? Contact us for a FREE valuation!

Our team is ready to help you sell your home for the highest possible price ASAP

Bought with Darren E Robertson • Samson Properties

Get More Information
- Homes For Sale in Nokesville, VA
- Homes For Sale in Front Royal, VA
- Homes For Sale in Manassas, VA
- Homes For Sale in Arlington, VA
- Homes For Sale in Linden, VA
- Homes For Sale in Bealeton, VA
- Homes For Sale in Centreville, VA
- Homes For Sale in Marshall, VA
- Homes For Sale in Fairfax, VA
- Homes For Sale in Haymarket, VA
- Homes For Sale in Cross Junction, VA
- Homes For Sale in Middletown, VA
- Homes For Sale in Bristow, VA
- Homes For Sale in Catlett, VA
- Homes For Sale in Reva, VA
- Homes For Sale in Gainesville, VA
- Homes For Sale in Woodbridge, VA
- Homes For Sale in Orange, VA
- Homes For Sale in Sumerduck, VA
- Homes For Sale in Remington, VA
- Homes For Sale in Rixeyville, VA
- Homes For Sale in Herndon, VA
- Homes For Sale in Amissville, VA
- Homes For Sale in Fredericksburg, VA
- Homes For Sale in Culpeper, VA
- Homes For Sale in Dumfries, VA
- Homes For Sale in Stafford, VA
- Homes For Sale in Lorton, VA
- Homes For Sale in Warrenton, VA
- Homes For Sale in Reston, VA





