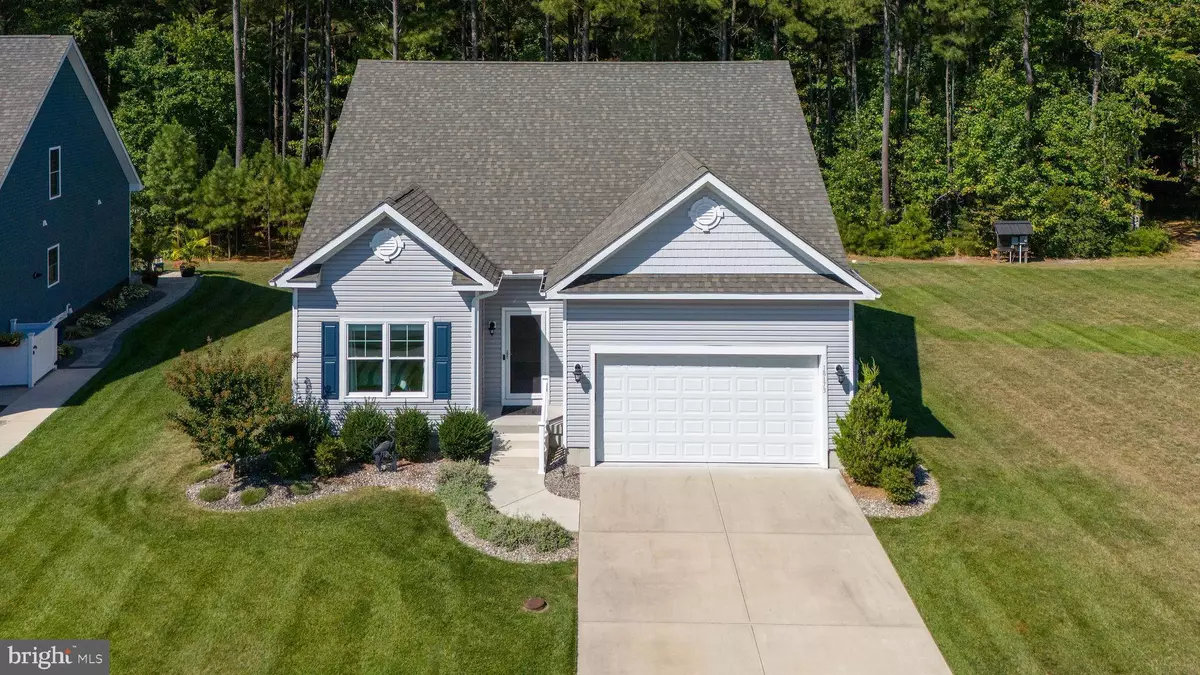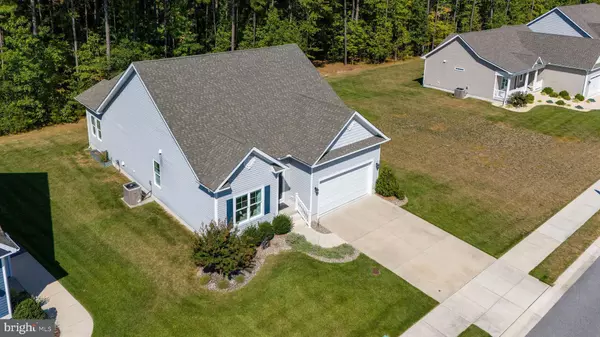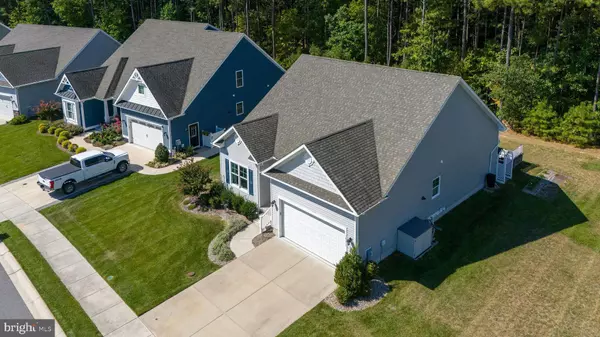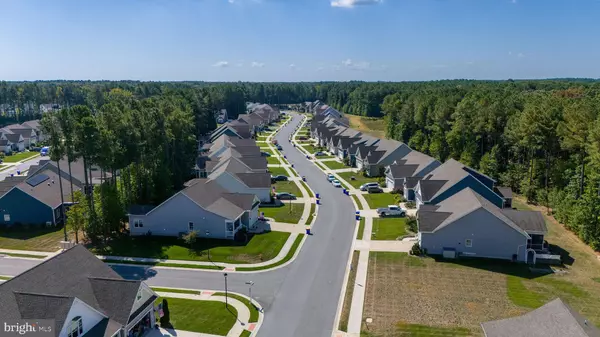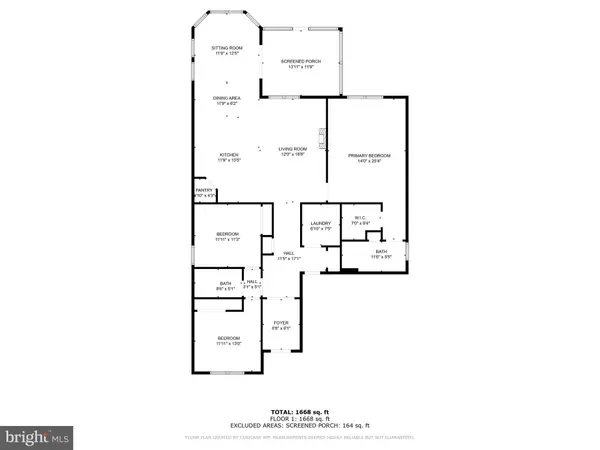$455,000
$465,000
2.2%For more information regarding the value of a property, please contact us for a free consultation.
18173 EMERSON WAY Georgetown, DE 19947
3 Beds
2 Baths
1,798 SqFt
Key Details
Sold Price $455,000
Property Type Single Family Home
Sub Type Detached
Listing Status Sold
Purchase Type For Sale
Square Footage 1,798 sqft
Price per Sqft $253
Subdivision Hawthorne
MLS Listing ID DESU2070012
Sold Date 11/27/24
Style Ranch/Rambler
Bedrooms 3
Full Baths 2
HOA Fees $150/mo
HOA Y/N Y
Abv Grd Liv Area 1,798
Originating Board BRIGHT
Year Built 2017
Annual Tax Amount $985
Tax Year 2023
Lot Size 6,970 Sqft
Acres 0.16
Lot Dimensions 73.00 x 122.00
Property Description
Welcome to this charming 3-bedroom, 2-bath ranch-style home located in the highly desirable Hawthorne neighborhood of Georgetown, Delaware. Offering over 1,700 square feet of living space, this beautiful home combines style, comfort, and convenience, making it the perfect place for easy one-level living.
Step inside to find plush carpet flooring throughout the main level, creating a cozy and inviting atmosphere in each room. The open floor plan offers spacious room sizes, allowing for seamless flow between the living, dining, and kitchen areas—ideal for both entertaining and daily living.
The stylish kitchen is truly a chef’s dream, featuring granite countertops, stainless steel appliances, and an oversized kitchen island that’s perfect for meal prep or casual dining. Whether you’re cooking for family or hosting guests, this kitchen is sure to impress. The central vacuum system and tankless water heater add an extra level of convenience and energy efficiency.
The private master suite, thoughtfully positioned away from the two additional guest bedrooms, offers a peaceful retreat with its own en-suite bathroom. The guest bedrooms are generously sized and share a well-appointed second bathroom.
Step outside and enjoy the best of outdoor living with a rear screened porch and a custom expansive hardscape paver patio, perfect for summer barbecues, outdoor dining, or simply relaxing in the privacy of your tree-lined backyard. The home sits on a premium lot, adjacent to open community space, giving you even more privacy and a connection to nature..
The attached 2-car garage provides plenty of space for vehicles and storage. Located just a short walk from the community clubhouse, you’ll enjoy access to amenities such as a beach-entry outdoor pool, exercise room, and more.
Centrally located between Delaware’s beaches and western Sussex County, this home offers the perfect balance of tranquility and convenience. Don’t miss your chance to make this stunning ranch your new home—schedule your tour today!!
Location
State DE
County Sussex
Area Georgetown Hundred (31006)
Zoning AR-1
Rooms
Other Rooms Living Room, Dining Room, Bedroom 2, Bedroom 3, Kitchen, Breakfast Room, Bedroom 1, Laundry, Bathroom 1, Bathroom 2, Screened Porch
Main Level Bedrooms 3
Interior
Interior Features Attic, Breakfast Area, Carpet, Ceiling Fan(s), Central Vacuum, Entry Level Bedroom, Floor Plan - Open, Kitchen - Island, Pantry, Primary Bath(s), Recessed Lighting, Upgraded Countertops, Walk-in Closet(s)
Hot Water Tankless
Heating Heat Pump - Gas BackUp
Cooling Central A/C
Flooring Carpet, Engineered Wood
Equipment Built-In Microwave, Central Vacuum, Dishwasher, Disposal, Dryer, Exhaust Fan, Refrigerator, Stainless Steel Appliances, Stove, Washer, Water Heater - Tankless
Furnishings No
Fireplace N
Appliance Built-In Microwave, Central Vacuum, Dishwasher, Disposal, Dryer, Exhaust Fan, Refrigerator, Stainless Steel Appliances, Stove, Washer, Water Heater - Tankless
Heat Source Electric, Propane - Metered
Laundry Main Floor
Exterior
Exterior Feature Screened
Parking Features Garage - Front Entry, Garage Door Opener
Garage Spaces 4.0
Utilities Available Propane - Community, Under Ground
Amenities Available Club House, Community Center, Fitness Center, Pool - Outdoor, Other
Water Access N
Roof Type Architectural Shingle
Accessibility None
Porch Screened
Attached Garage 2
Total Parking Spaces 4
Garage Y
Building
Lot Description Adjoins - Open Space, Backs to Trees
Story 1
Foundation Crawl Space
Sewer Public Sewer
Water Community, Public
Architectural Style Ranch/Rambler
Level or Stories 1
Additional Building Above Grade, Below Grade
Structure Type 9'+ Ceilings,Dry Wall
New Construction N
Schools
High Schools Indian River
School District Indian River
Others
HOA Fee Include Lawn Maintenance,Snow Removal,Other,Common Area Maintenance
Senior Community No
Tax ID 135-11.00-182.00
Ownership Fee Simple
SqFt Source Assessor
Acceptable Financing Cash, Conventional, FHA, USDA
Listing Terms Cash, Conventional, FHA, USDA
Financing Cash,Conventional,FHA,USDA
Special Listing Condition Standard
Read Less
Want to know what your home might be worth? Contact us for a FREE valuation!

Our team is ready to help you sell your home for the highest possible price ASAP

Bought with Carla Campbell • Monument Sotheby's International Realty

Get More Information
- Homes For Sale in Nokesville, VA
- Homes For Sale in Front Royal, VA
- Homes For Sale in Manassas, VA
- Homes For Sale in Arlington, VA
- Homes For Sale in Linden, VA
- Homes For Sale in Bealeton, VA
- Homes For Sale in Centreville, VA
- Homes For Sale in Marshall, VA
- Homes For Sale in Fairfax, VA
- Homes For Sale in Haymarket, VA
- Homes For Sale in Cross Junction, VA
- Homes For Sale in Middletown, VA
- Homes For Sale in Bristow, VA
- Homes For Sale in Catlett, VA
- Homes For Sale in Reva, VA
- Homes For Sale in Gainesville, VA
- Homes For Sale in Woodbridge, VA
- Homes For Sale in Orange, VA
- Homes For Sale in Sumerduck, VA
- Homes For Sale in Remington, VA
- Homes For Sale in Rixeyville, VA
- Homes For Sale in Herndon, VA
- Homes For Sale in Amissville, VA
- Homes For Sale in Fredericksburg, VA
- Homes For Sale in Culpeper, VA
- Homes For Sale in Dumfries, VA
- Homes For Sale in Stafford, VA
- Homes For Sale in Lorton, VA
- Homes For Sale in Warrenton, VA
- Homes For Sale in Reston, VA

